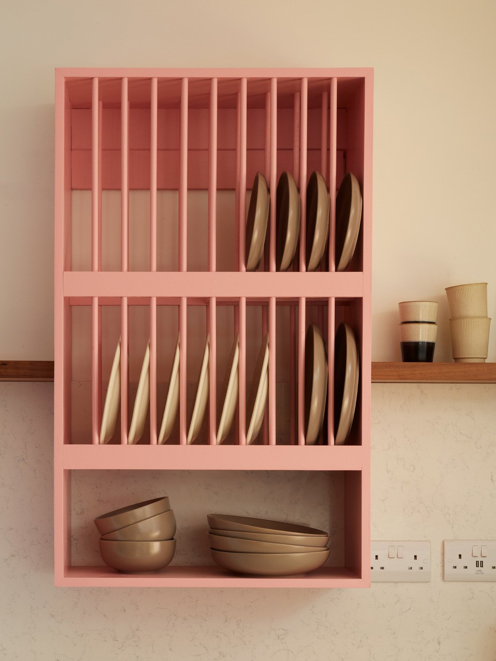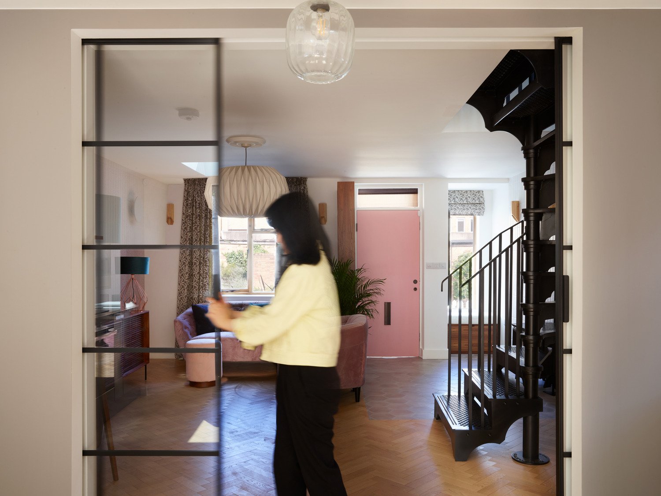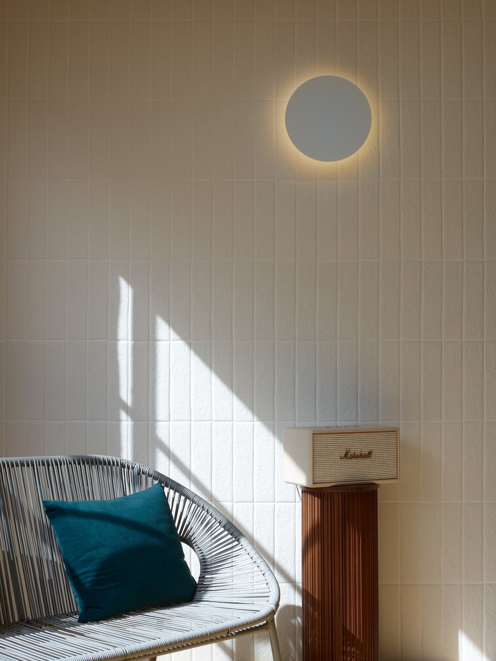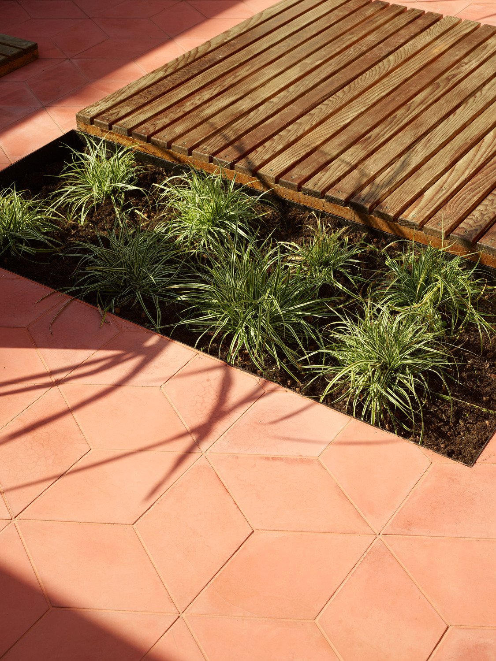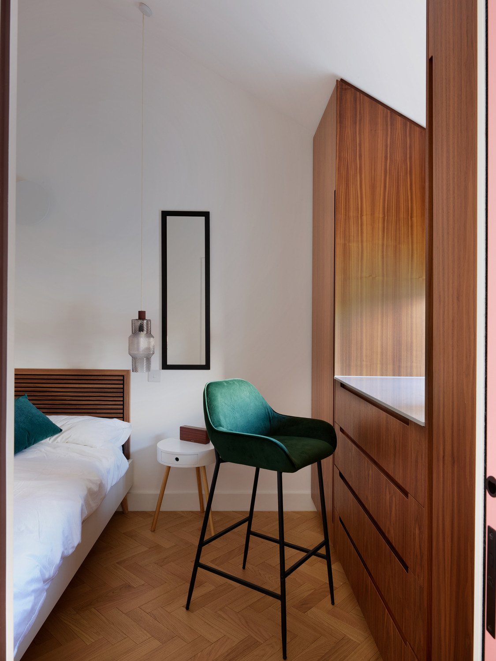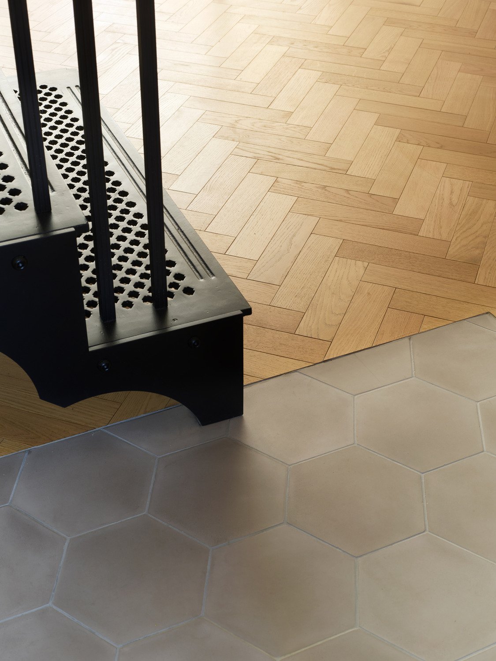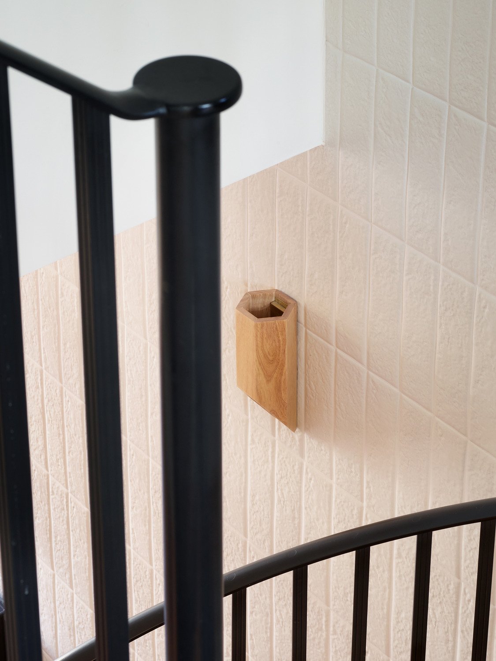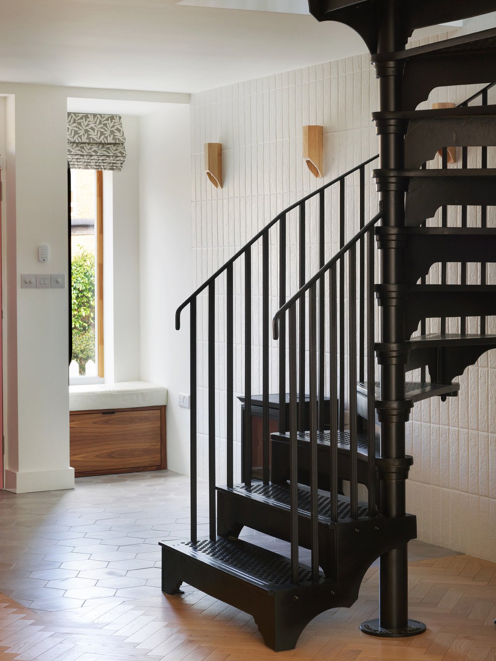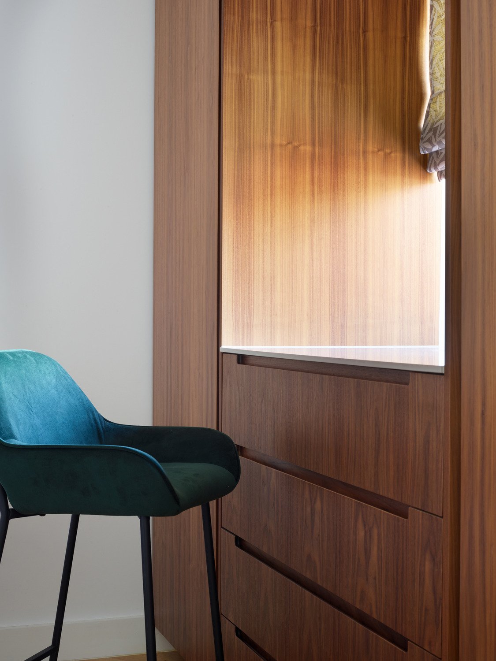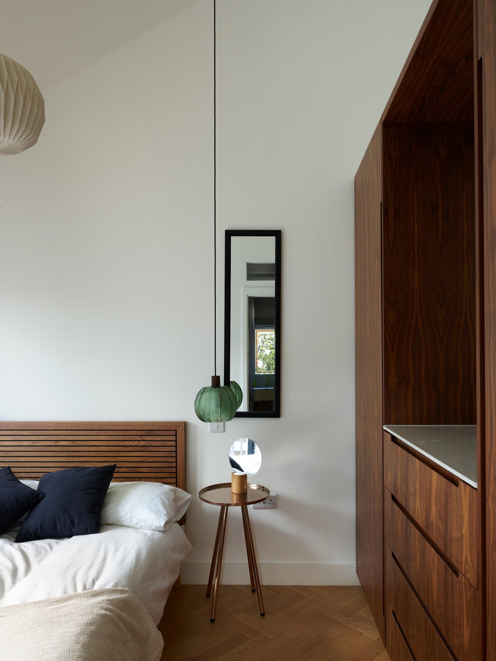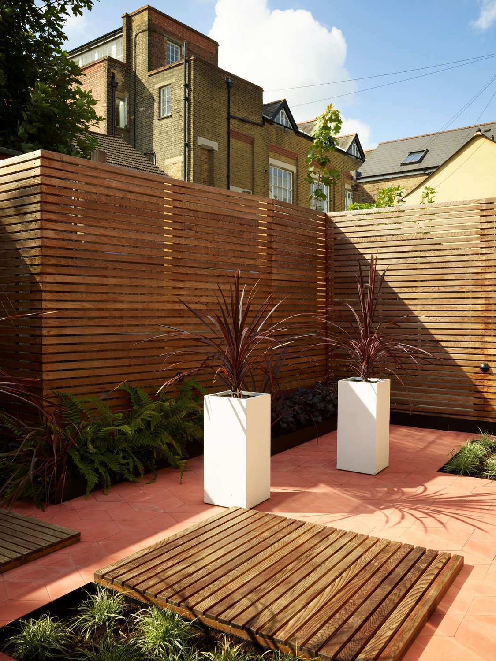ivy heart
Crystal Palace , Croydon
Type | Full house renovation and retrofit
Client | Private Residential
Status | Completed June 2023
Photographer | Rachael Smith
Known by locals as ‘the house with a heart on in its wall’, this is a complete retrofit design of a 1980s house using innovation, creativity and originality to change the quality of the space, the performance of the building and its connection to the neighbourhood. Externally the house was extended with a simple rear addition but internally the house underwent a 100% retrofit to improve its orientation, sunlight access, layout and thermal performance. The client’s quality of life has dramatically improved because the stingy proportions and lack of features in 1980s volume housebuilding was neither inspiring nor healthy for its homeowners. The client attests to this in his quote.
Background:
In the 1980s, a property boom in private housing, fueled by market liberalization, led to substantial volume housebuilding by private developers. Despite dominating suburban housing models in England and Wales, these homes often fall short of minimum design standards and sustainability quotas. Urban plans prioritize cars over pedestrianization and play areas, affecting local residents. Our client, residing in a uninspiring 1980s home in Crystal Palace, sought a transformative retrofit while adhering to Upper Norwood Conservation Area constraints. Embracing the challenge, we demolished 95% of walls to create an improved floorplan, enhancing daylight efficiency and the house's longevity. Preserving the popular vine heart on the flank wall, we established a new connection to the garden, fostering community gratitude. A carefully landscaped urban courtyard oasis now defines the house's contextual surroundings.
A double-height space on the first floor brings south-facing sunlight into the bedrooms, enhancing the living experience. To counter the dense urban view, we introduced an intensive green roof on the ground floor extension, so the main bedroom now overlooks a green garden accessible from a new Juliet balcony. The new bathroom has been specified with water-efficient appliances and the central heating has been fully replace with underfloor heating to ensure energy-saving operation and a consistent temperature throughout. The ground floor of this design maximises daylight to ensure all rooms have double aspect outlook, and the layout uses sliding doors and concealed utility spaces behind joinery to ensure it is open plan but highly functional and flexible for the homeowner.
In this project we were challenged to work with a very constrictive external building shell that could not be changed since it was in a Conservation Area, but which did not work as a liveable home offering quality of life and wellbeing. Our approach to design was focused on transforming the volume (on all levels) to ensure every room received natural daylight and to dramatically transform the liveability of the home. The before and after are simply non-recognizable, and the client frequently emails the studio enthusiastically remarking how the house has transformed his day-today.
Suppliers
Kitchen by Balau kitchens
Flooring by Solus Ceramics
Timber flooring by The Natural Wood Flooring
Dish Doctor by A Small Studio
Staircase by British Spirals & Castings
Ironmongery by G Johns
Paint by Farrow & Ball
Ceiling Roses by Stevenson's Of Norwich
Quartz work surfaces by Unique Stone Surfaces
Soho lamp by Skandium Lighting
Cables by Creative cables
Team:
Landscape Architecture: Aarde Landscape Ltd.
Structural Engineer: Blue Engineering Ltd.
Contractor: DoBuild Ltd.
Building Control: London Building Control Ltd.
Local Authority: Croydon

