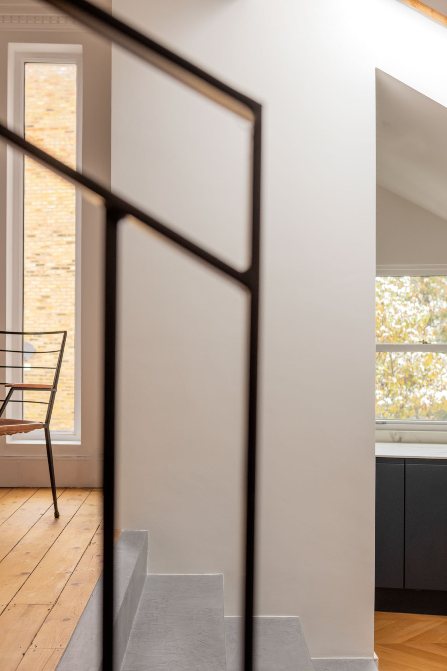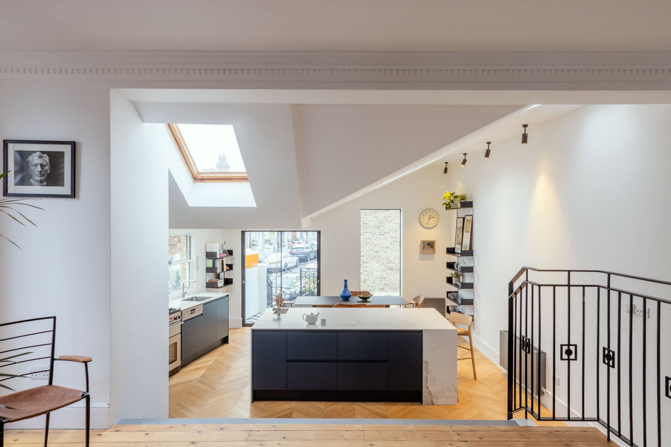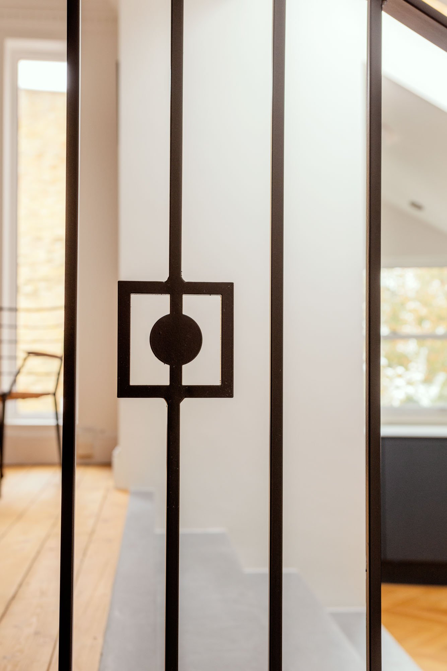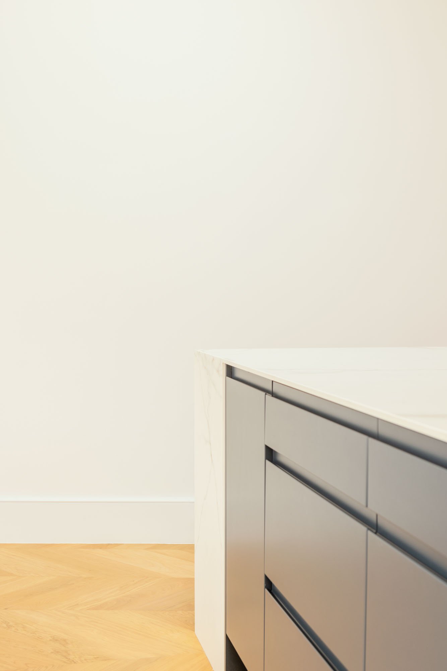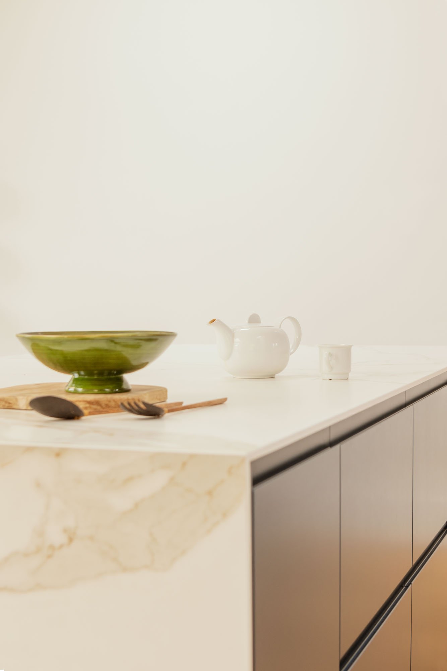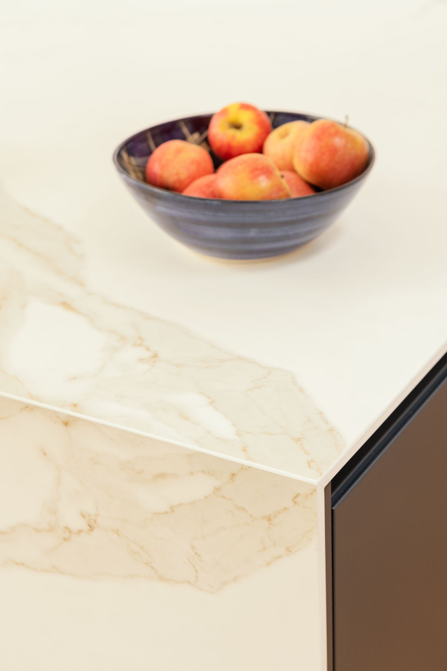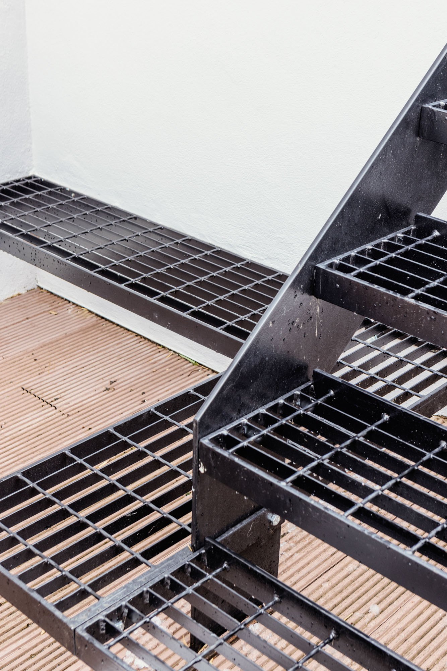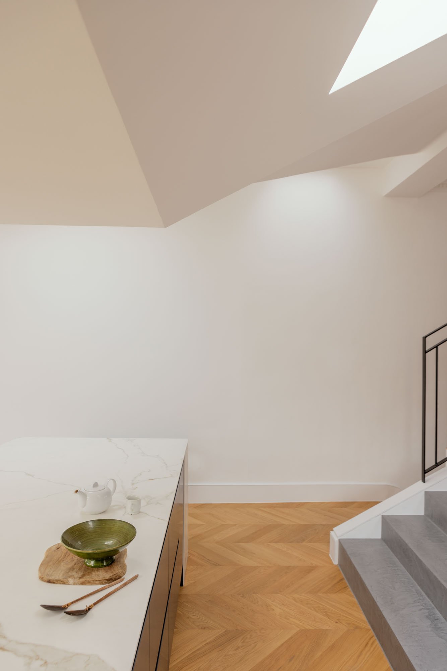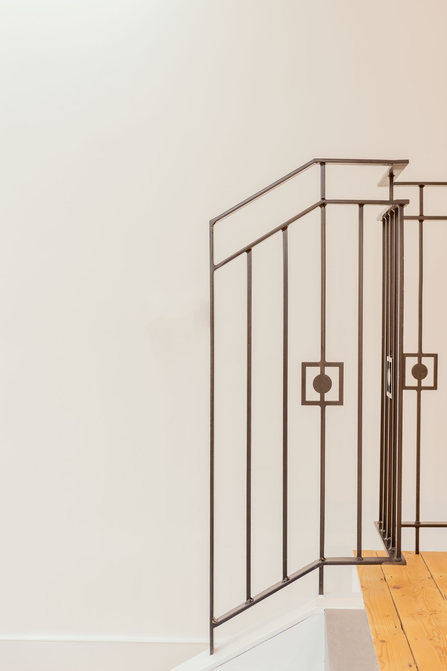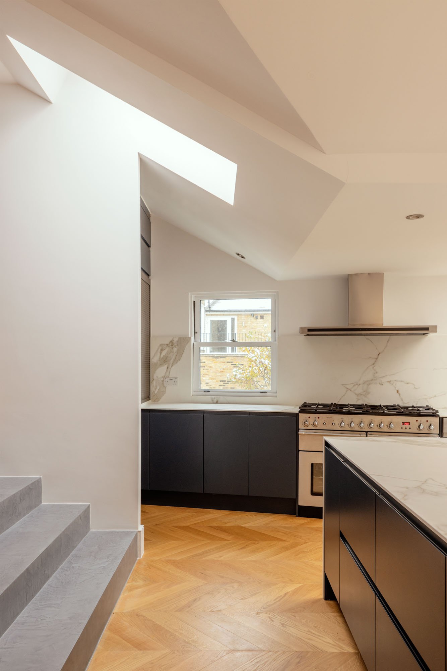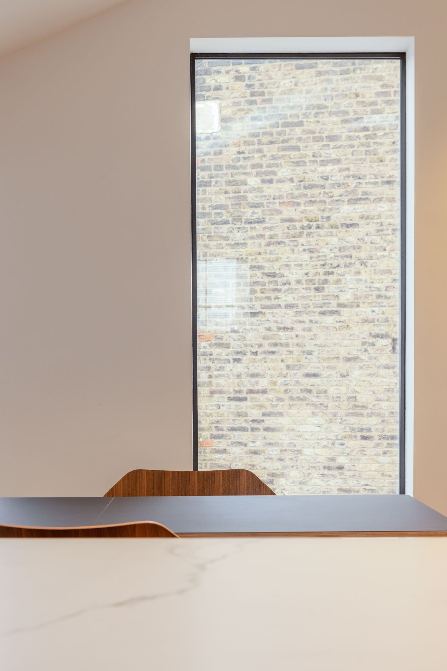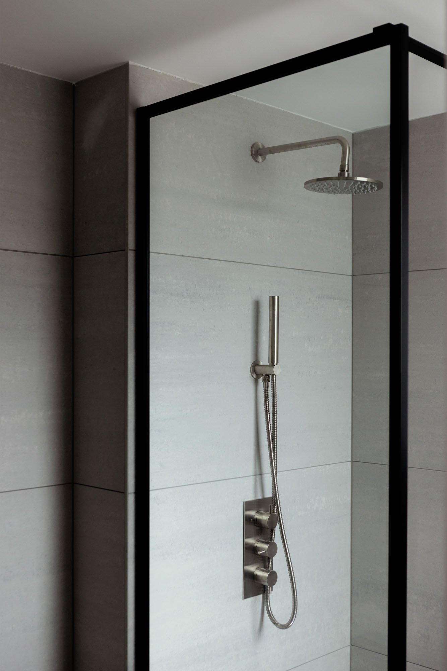house for a single man
Clapham Common, Clapham
Type | Full house renovation and retrofit
Client | Private Residential
Status | Completed June 2023
Photographer | Manuel Vázquez
Nestled in the heart of Clapham Common, this end of terrace Victorian house presented a unique challenge and opportunity for refurbishment. The original layout, contrary to typical Victorian architecture, had the residential bedrooms situated on the ground floor, with social spaces occupying the first floor. Our team embarked on this project with enthusiasm, embracing the chance to reimagine traditional design principles.
Our client's vision was clear: to seamlessly integrate the social spaces while maximizing the scenic views from the first floor. With this directive in mind, we embarked on a comprehensive refurbishment journey.
First and foremost, we addressed the fundamental aspect of comfort and efficiency by upgrading the central heating system. This ensured optimal warmth and functionality throughout the home.
In a bold move, we opened up the outrigger, exposing the captivating triangular geometry of the ceiling. This architectural flourish not only added visual intrigue but also enhanced the sense of spaciousness within the interiors.
To invite more natural light and enhance the connection with the surroundings, we installed new glazing throughout the property. This not only brightened the spaces but also provided uninterrupted views across Clapham.
Recognizing the importance of outdoor living, we created seamless access from the first floor to the private rear garden. This thoughtful addition allowed for effortless indoor-outdoor transitions, perfect for entertaining and unwinding in the rear garden.
In preserving the heritage features of the property, we meticulously designed new handrails that harmonized with the original doors' art deco detailing. This attention to detail ensured a seamless blend of period features with modern functionality.
Moreover, sustainability was at the forefront of our design ethos. From the selection of materials to the building process itself, we prioritized eco-conscious choices, ensuring minimal environmental impact while maximizing energy efficiency.
Lastly, we focused on enhancing the building's thermal performance throughout, improving the overall comfort and sustainability of the living spaces.
In conclusion, this residential refurbishment project stands as a testament to the harmonious fusion of tradition and innovation. By reimagining the layout and enhancing the functionality, we've transformed this Victorian gem into a modern oasis that honors its heritage while embracing contemporary living.
Suppliers
Kitchen by Balau kitchens
Timber flooring by The Natural Wood Flooring
Ironmongery by Buster and Punch
Shelving by Vitsoe
Radiators by Jaga
Sanitaryware by Clapham Bathrooms
Paint by Farrow & Ball
Quartz work surfaces by Unique Stone Surfaces
Soho lamp by Skandium Lighting
Cables by Creative cables
Team
Structural Engineer: Blue Engineering Ltd.
Contractor: Rose Development Services Ltd
Metalworks: Harris Fabrications Limited
Building Control: London Building Control Ltd.
Local Authority: Wandsworth
