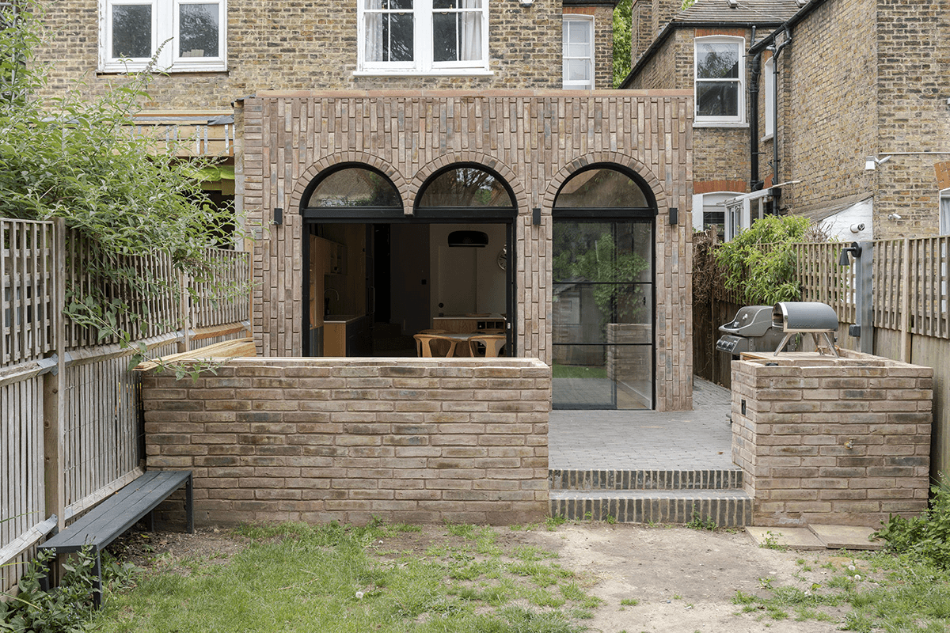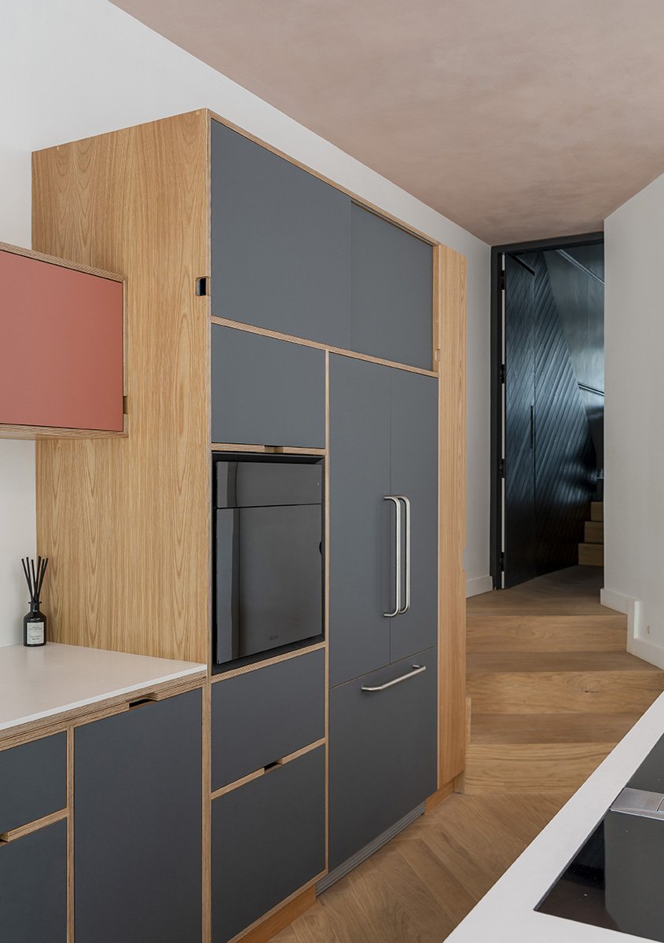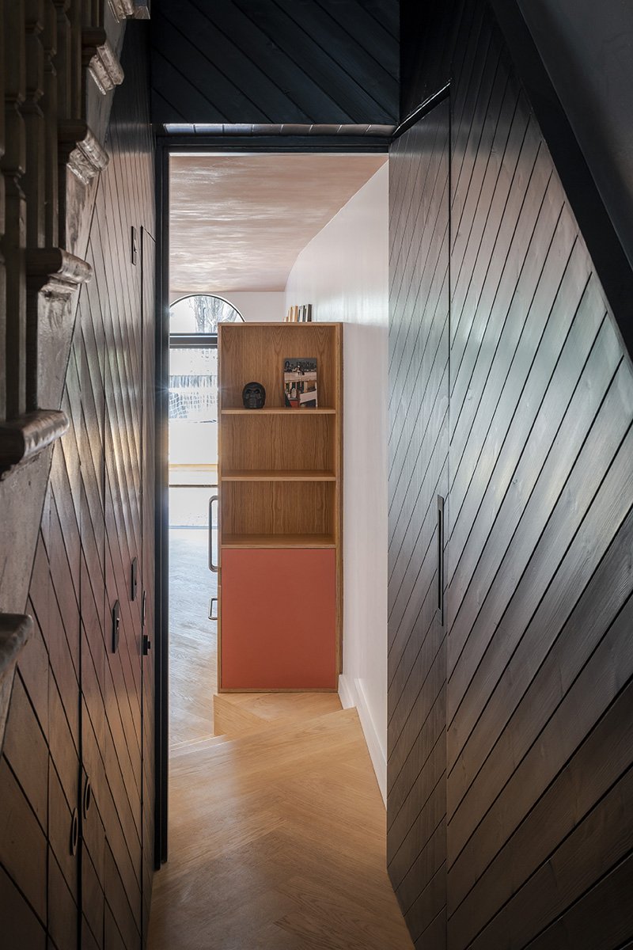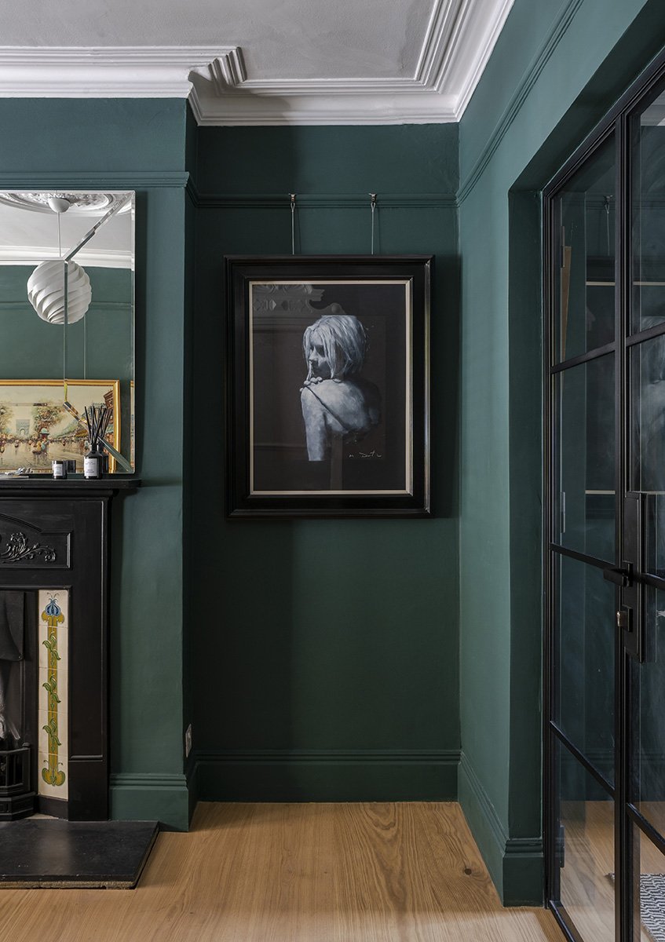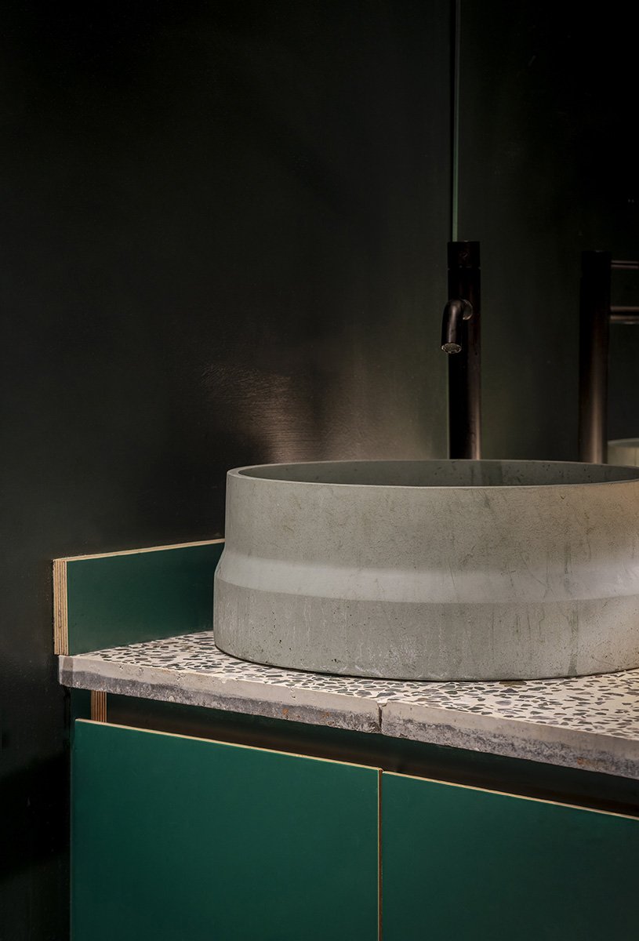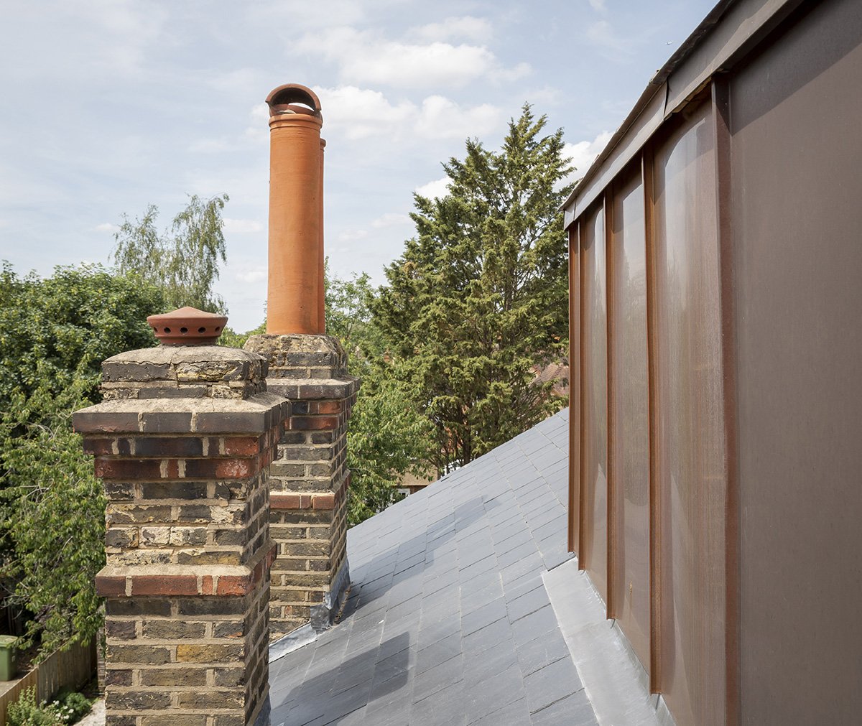clay + copper delights
The Dulwich Estate, Southwark, London
Client | Private
Architect | A Small Studio
Contractor | DoBuild Ltd.
Kitchen | UncommonProjects
Glazing | Maxlight
Structural Engineer | Iain Wright Associates Limited
Photographer | Tarry & Perry
This is a private residential house refurbishment and extension within The Dulwich Estate in South London. The semi-detached house site on a constrained site with a significant change in floor levels where the street is 1.2m higher than the rear garden, presenting a unique challenge. Our solution was to design a garden-facing extension that played with this change of levels by creating a gradual but dramatic descent from the main entrance down into the garden. Since the ceiling was always going to be a prominent feature as you entered the space due to the changes in levels, we turned it into the focus of our project. We designed a gentle domed ceiling that is coated in a pink Clayworks finish. The curve and the soft tones draws your eye gently into the garden and lets you appreciate the descent into the new kitchen and dining area without feeling the abrupt change in levels.
The clients had some beautiful Italian artwork of classical architecture that we took as inspiration for the palette of colours and arched openings. Chat GPT suggested we call this project ‘Rosé Renaissance: A Modern Architectural Marvel’ or ‘Enchanted Descent: A Serene Transformation of a Residential Haven’. We opted for something simpler and more to the point, without bringing any connotations of wine or genre into the title but celebrating its materiality: clay and copper delights.
