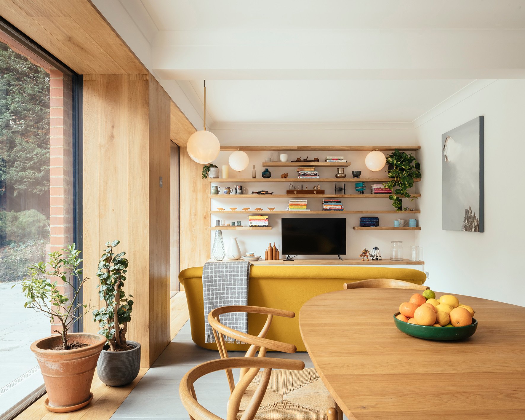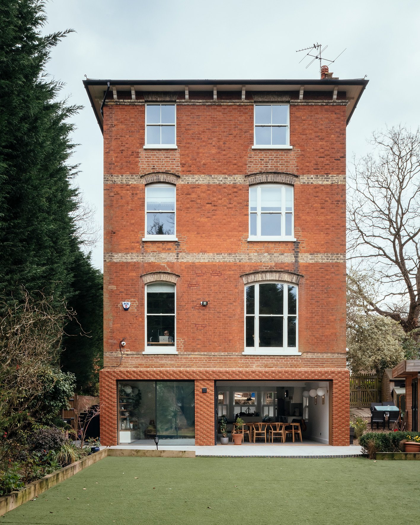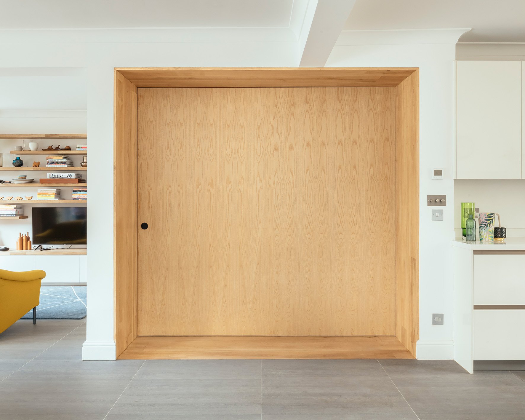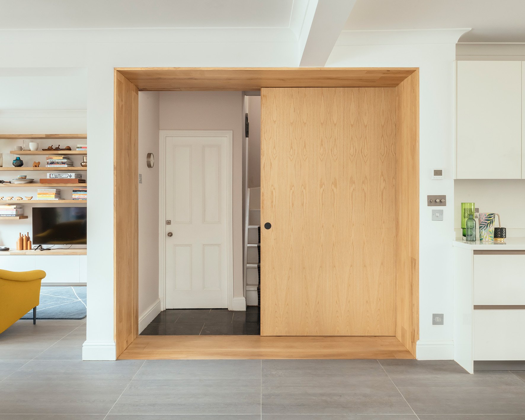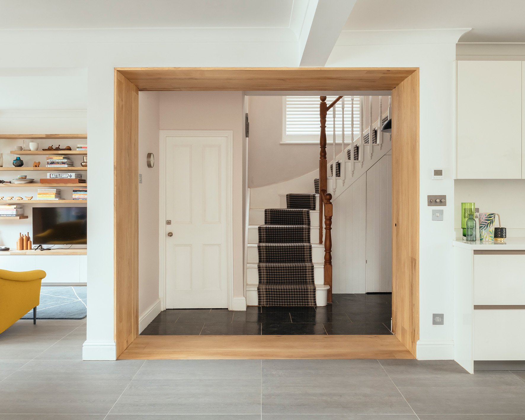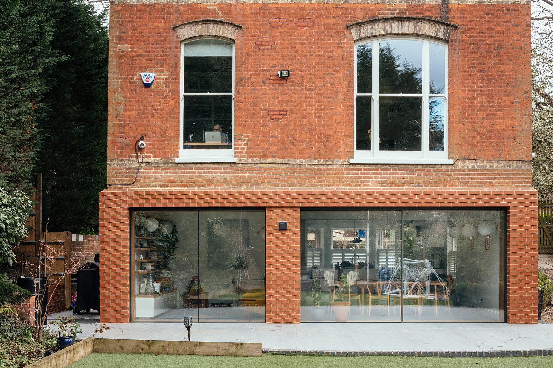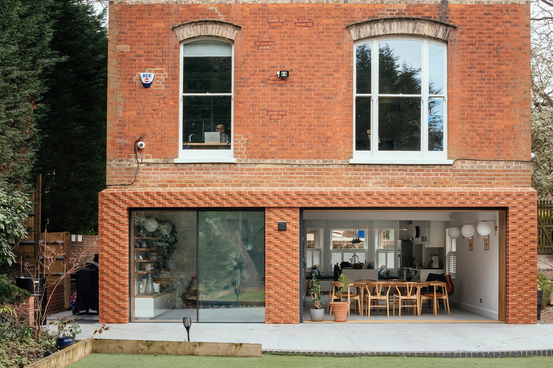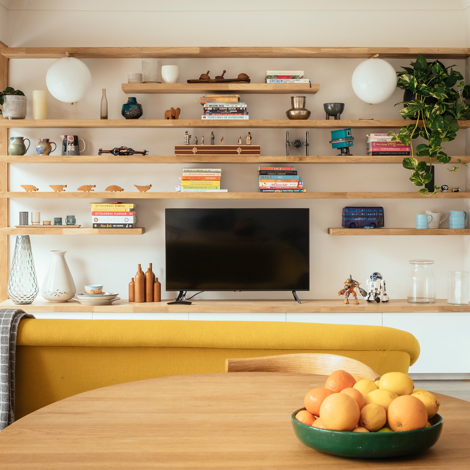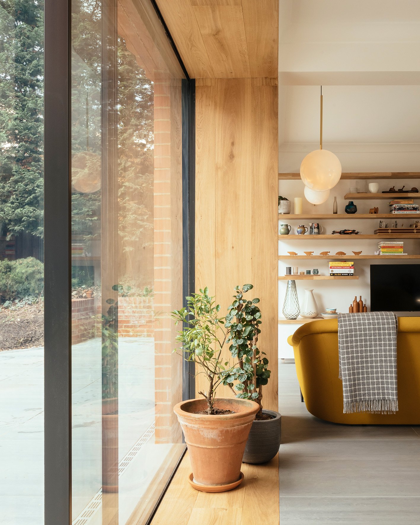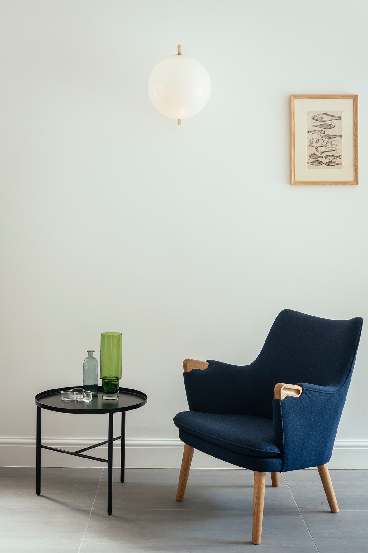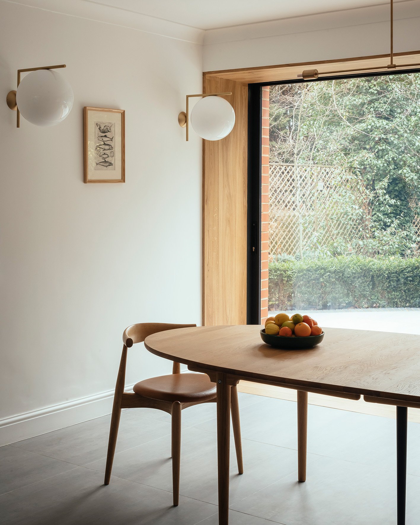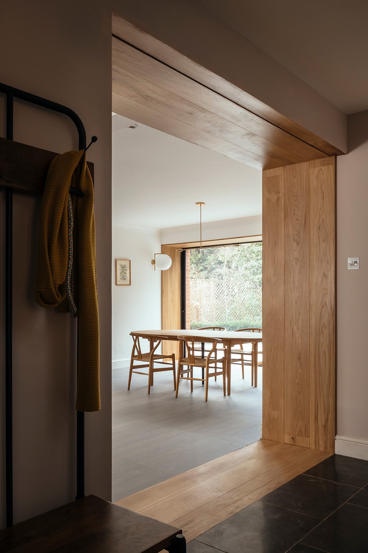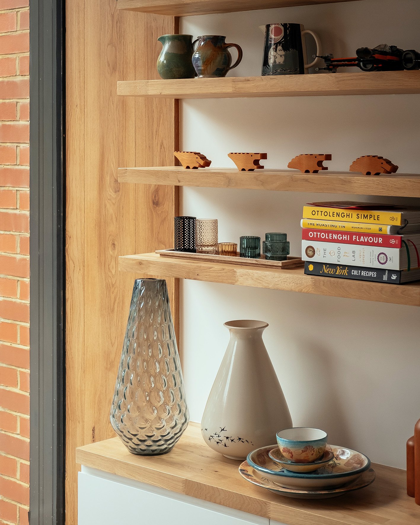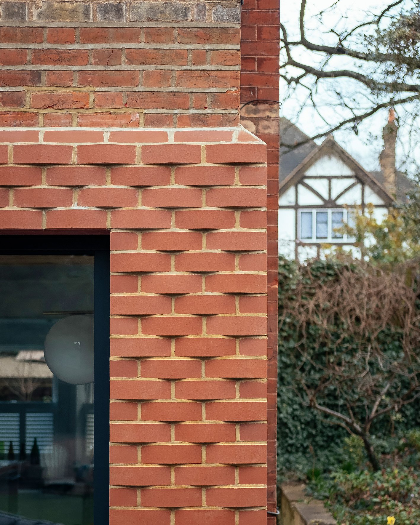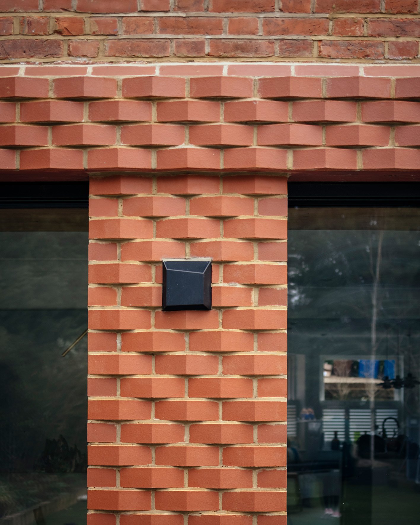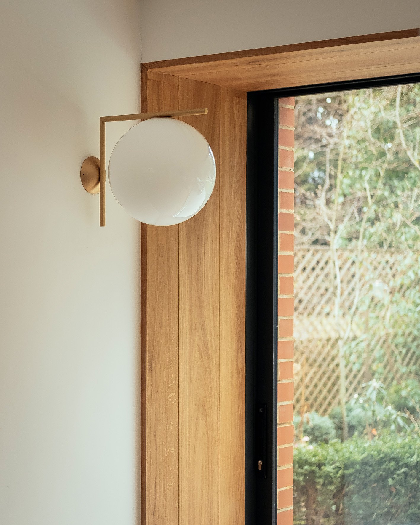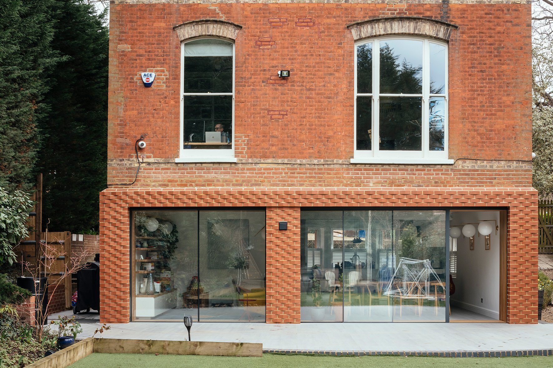a woodland wrap
Dulwich, London
Type | Residential refurbishment and extension
Client | Private
Contractor | Rose Development Services
Status | Completed January 2021
Awards | Longlisted in the small interior category by Dezeen Awards 2021 & Longlisted in Don’t Move Improve! 2022 by New London Architecture
Photographer | Jim Stephenson
A project within a detached Victorian house with impressive high ceilings and beautiful front-facing brickwork details. Our main challenge was to intervene in an entire floor level, giving space to a modern interior without ignoring the period features of the original house. We resolved this challenge by designing clear transitions between the period Victorian house and the new interior. This was materialised as an oak threshold wrapped around the floor, walls and ceiling of every opening into the new interior. This oak wrap, which we call the ‘woodland-wrap’ became a key feature of the project.
The structural innovation in this project is difficult to see because it appears so simple. However, it was not, and any simplicity is down to smart technical detailing. As the Client stated in her Instagram post:
Shout out to our amazing architects @a_small_studio now that our pandemic project is complete. The work to the ground floor of this incredible Victorian property may not look like a lot from the outside but structurally this was epic. The day the builders said to me, “not everyone would be brave enough to do this you know” made me realise how lucky we were with our team. There is a lot of house above those new RSJs… pretty glad it didn’t fall down! This was our second project with A Small Studio and they are such a class act – the best technical expertise combined with vision and style and the most brilliant network of construction teams. How we have been through two build projects with them and loved both sets of builders we will never know… here’s to finally being able to celebrate with 🥂 on the patio soon!
