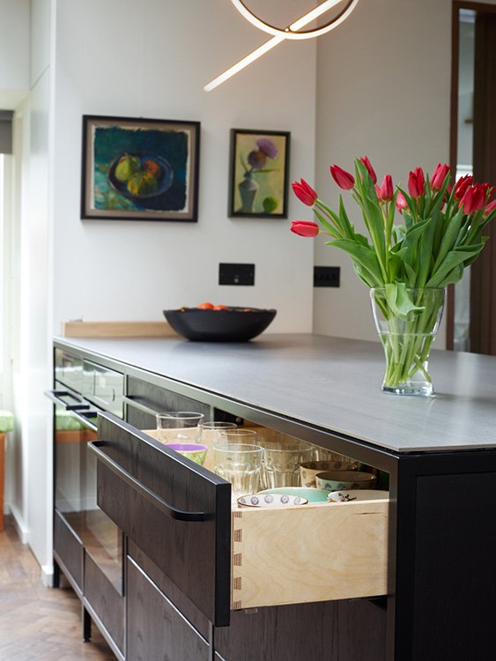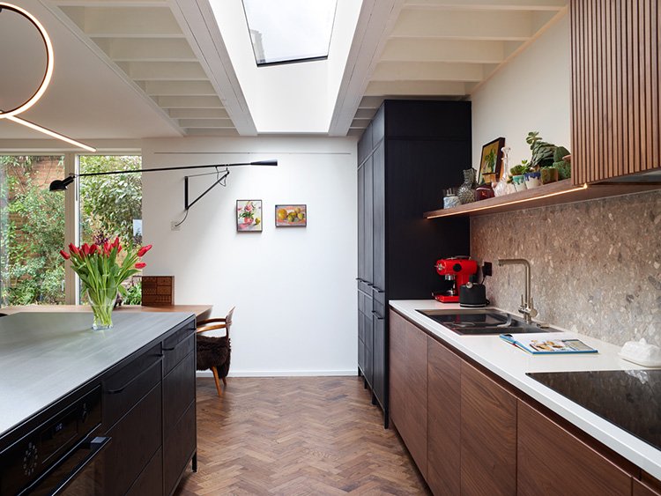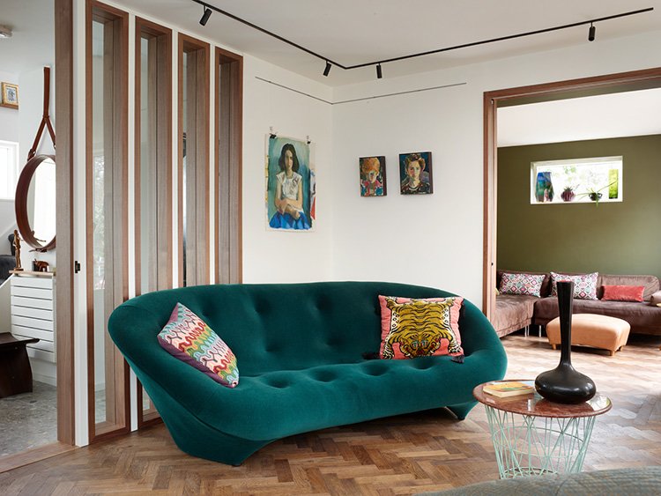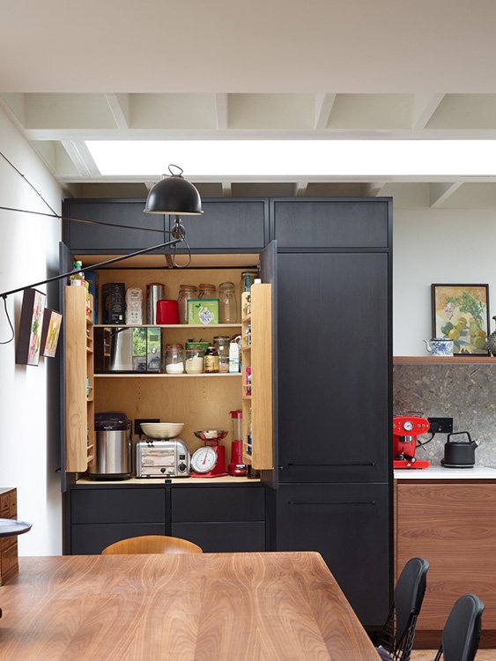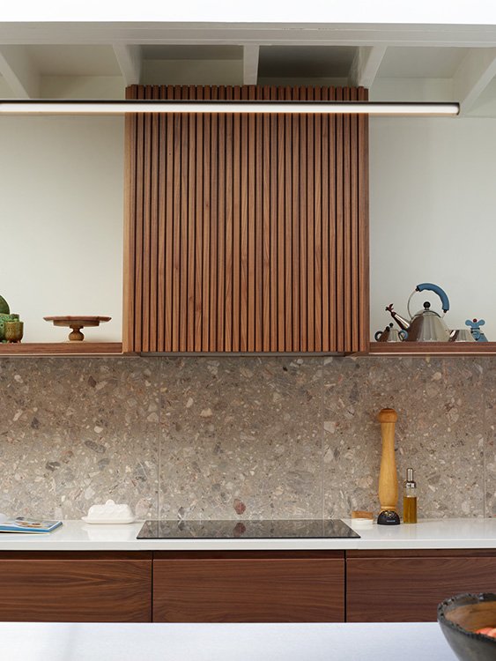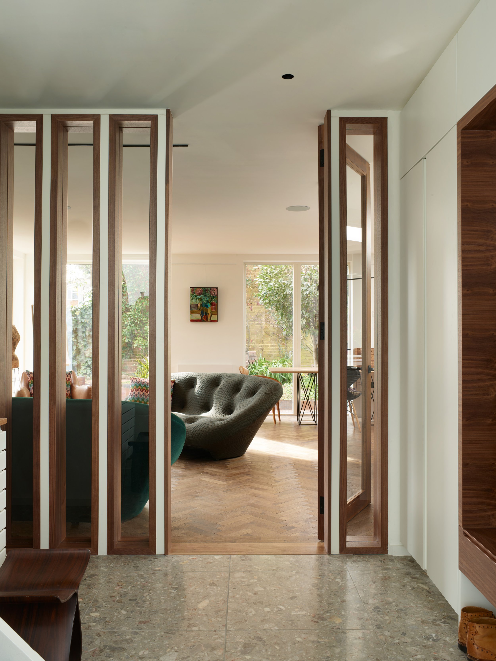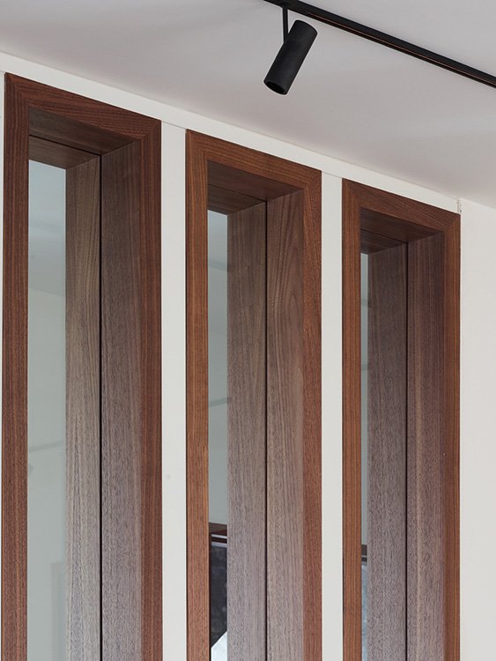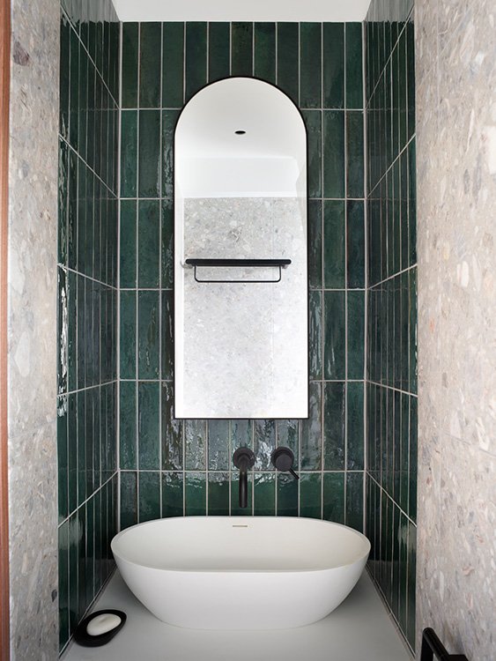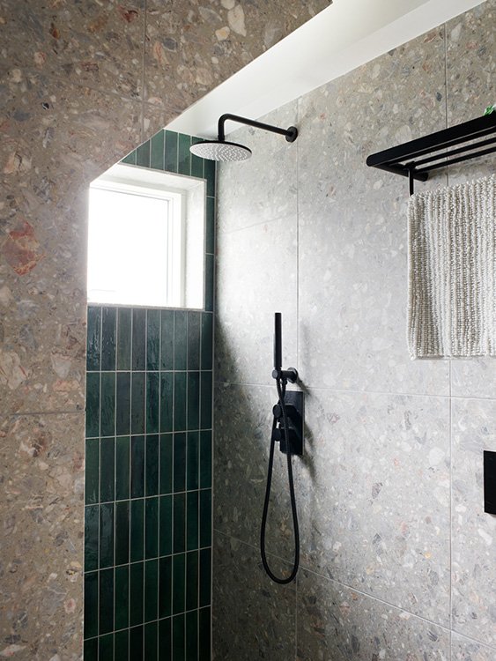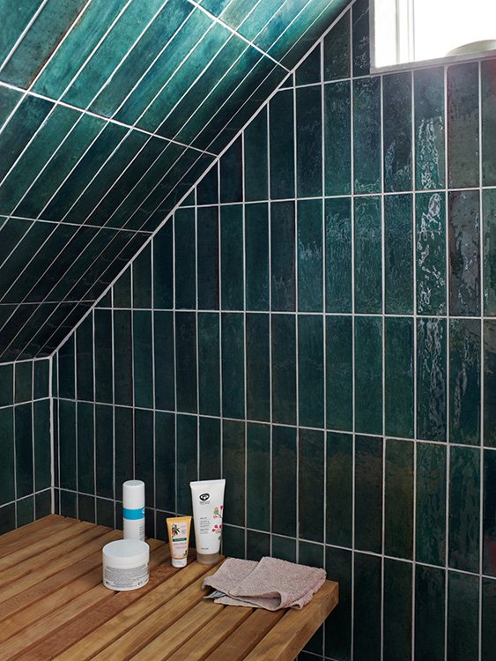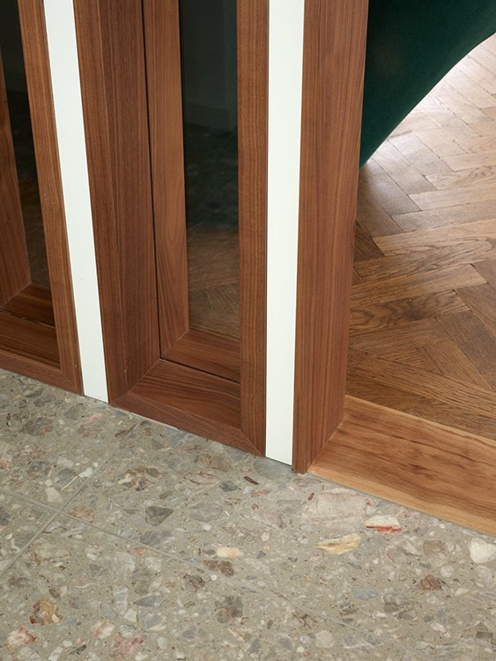adapting the garage
Dulwich, London
Type | Residential refurbishment and extension
Client | Private
Status | Completed February 2022
Photographer | Rachael Smith
Inspired by the clients’ desire to create a modernist home, this residential rebirth project was but challenged with the restrictions of a conservative Dulwich Estate that restricts extensions significantly on properties within their Scheme of Management.
The family – which includes growing teenagers – wanted to refurbish and extend their home. The most important requirement was to design a modern home where the family can comfortably live and work for the next 15 years.
This is a compact but special home built by Wates Construction – a contractor for most of Austin Vernon & Partners’ 1960s homes. In our design we wanted to pay tribute to 60s detailing with a subtle and creative twist of modernity.
We had to be resourceful with space: we completely renovated the ground floor of the house, reconfiguring all of the rooms and extending the living space into the garage. This, along with a long skylight, opened up the social, area, allowing for a family break-out room which can be closed off from the main space with a walnut sliding door. A new bedroom and bathroom were added to double up as home office and guest room.
