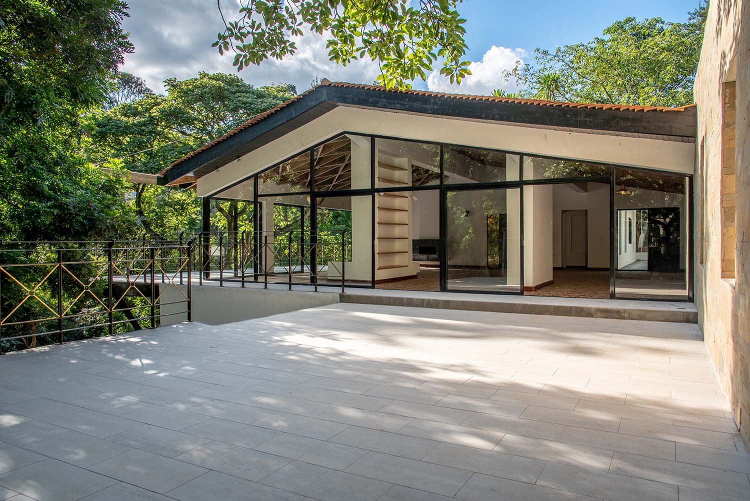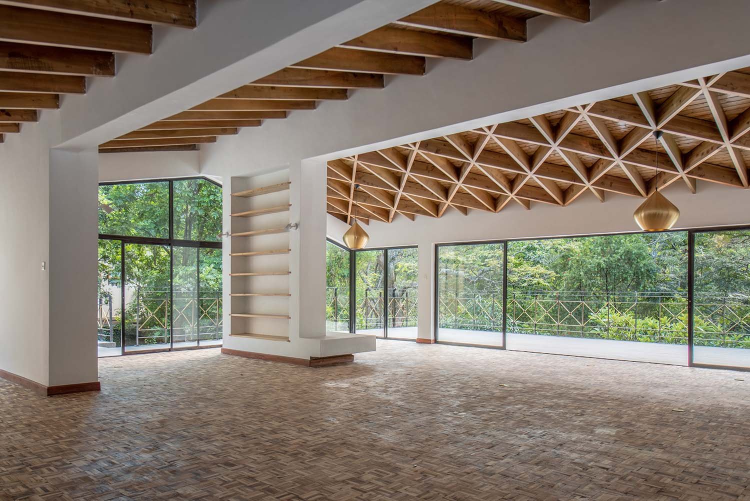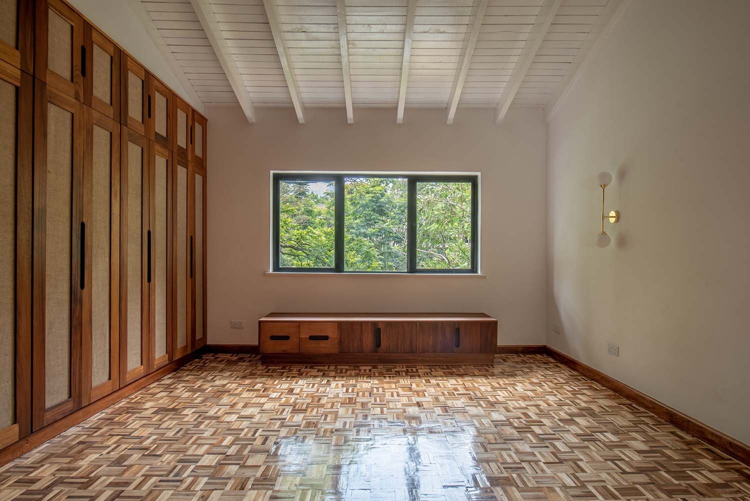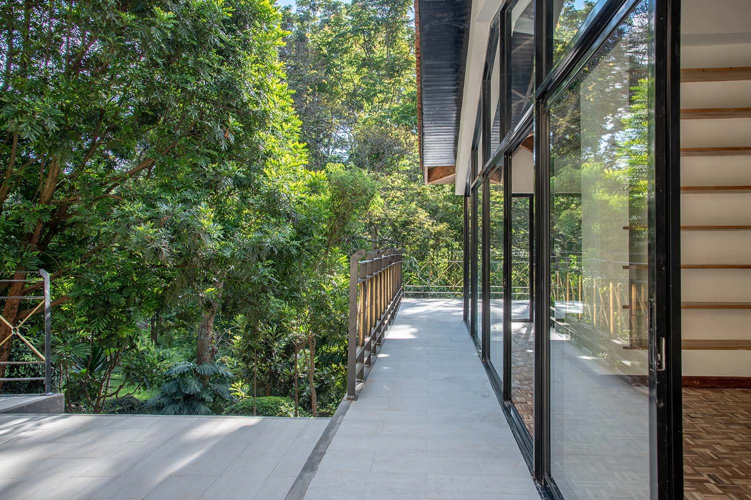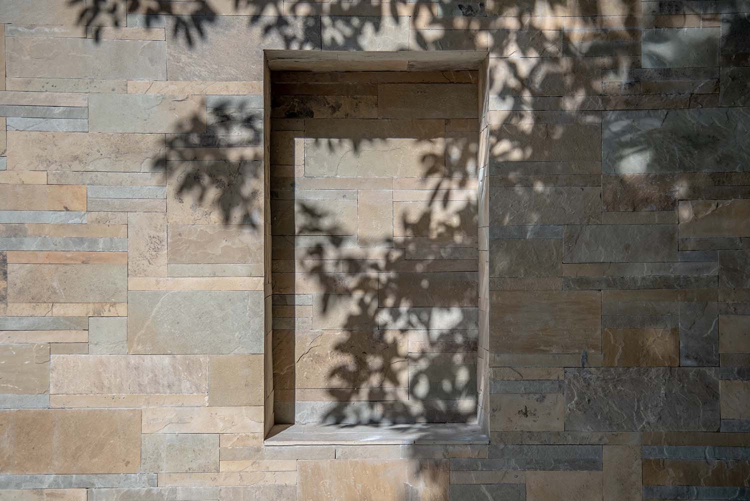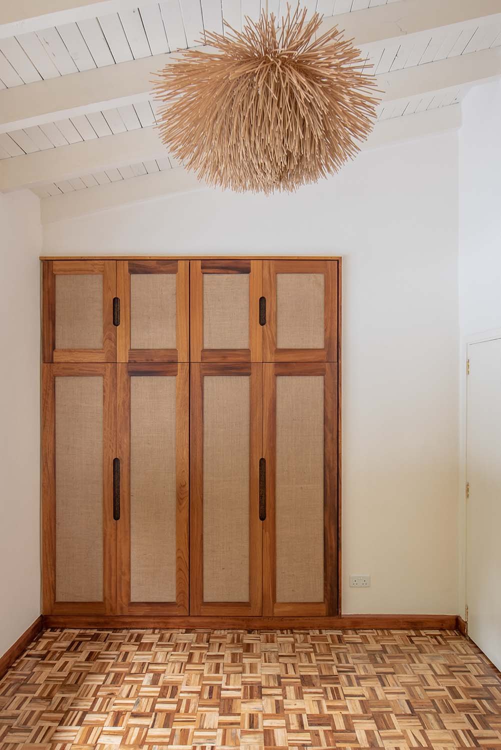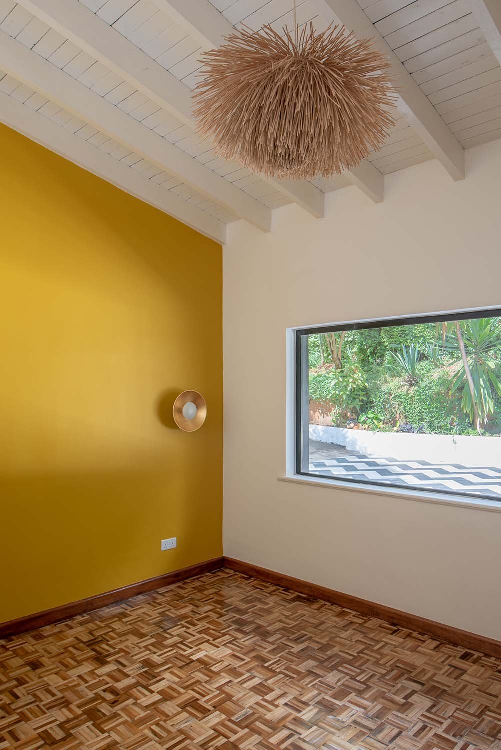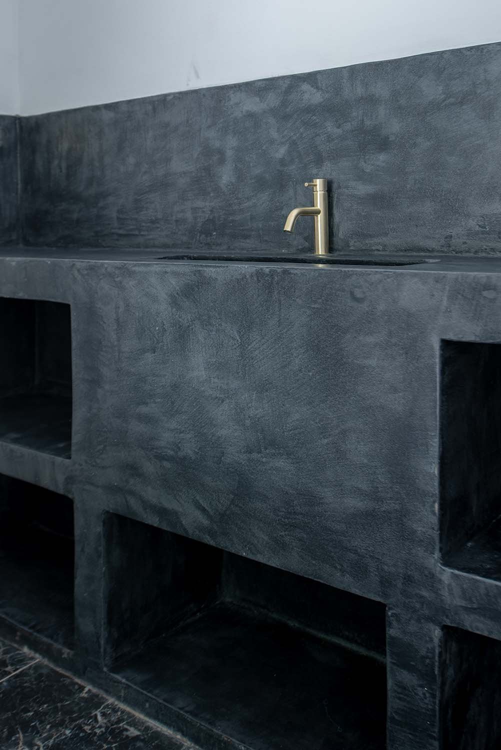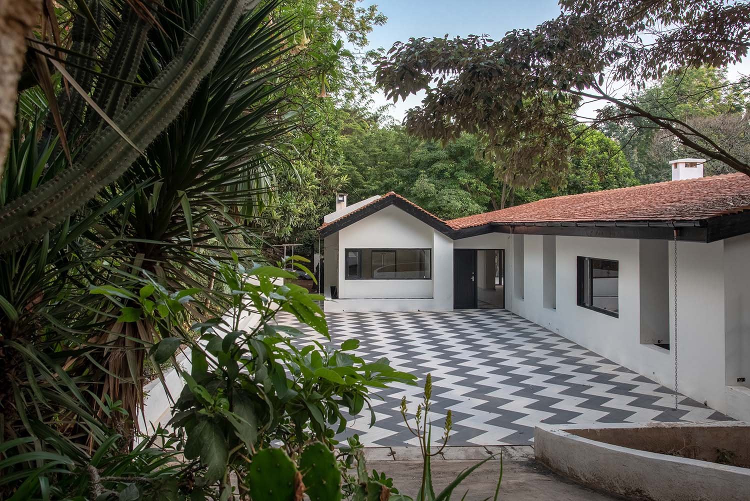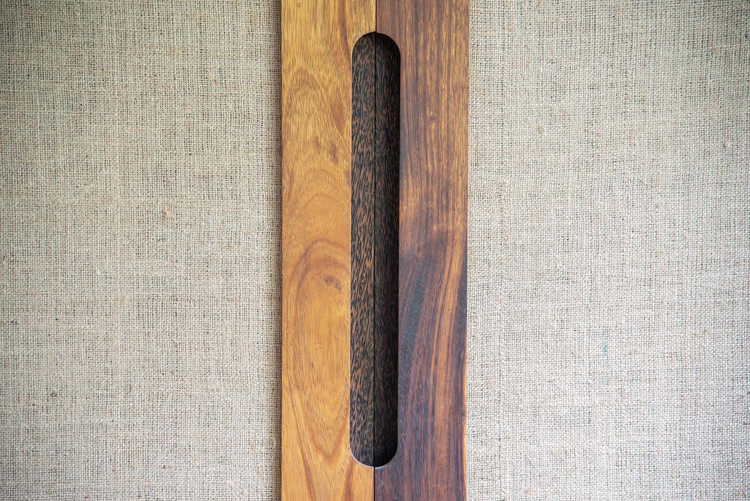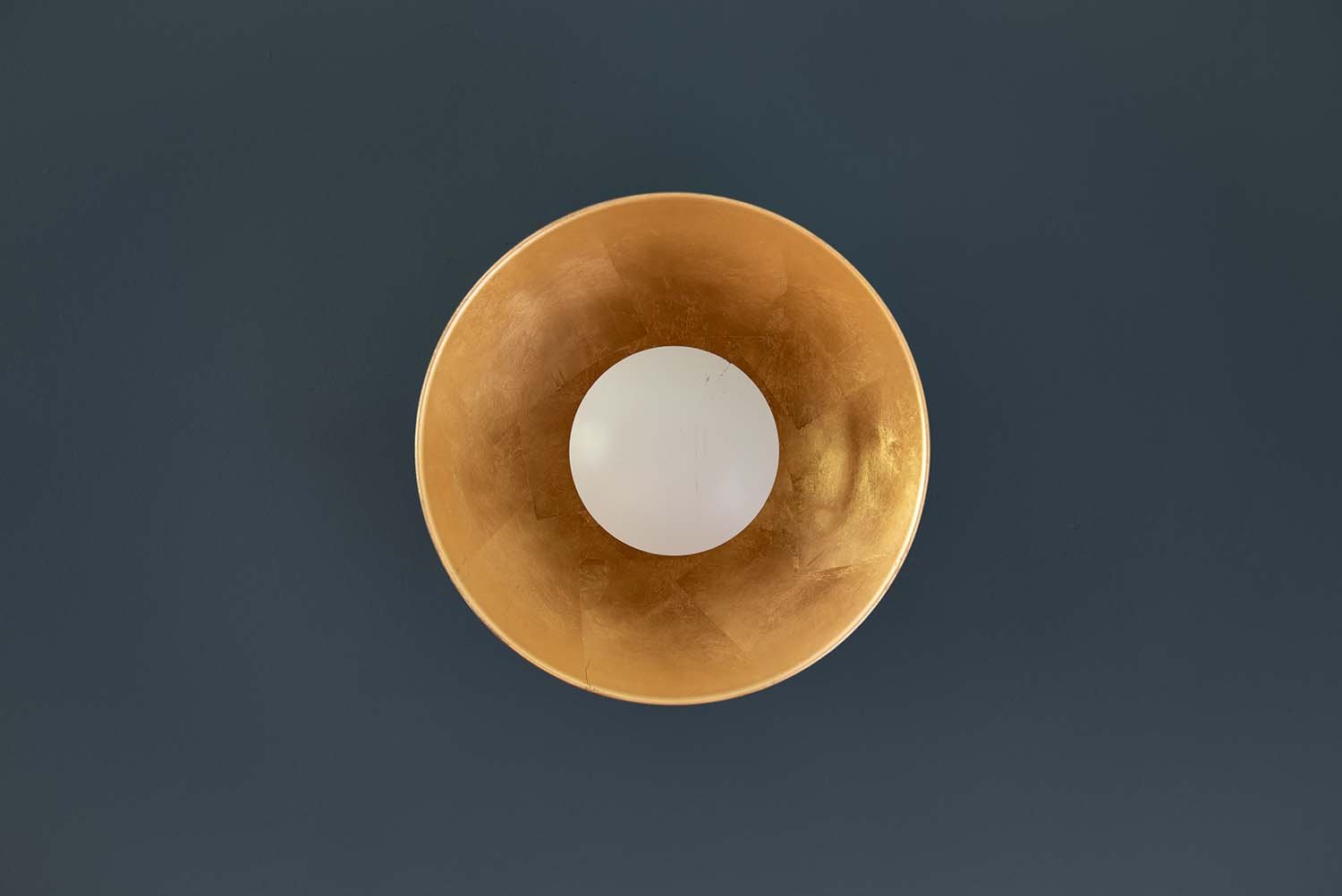a canopy house in nairobi
Nairobi, Kenya
Type | Residential refurbishment and extension
Client | Private
Status | Completed March 2020
Photographer | MOD Photography
We were tasked with re-imagining a private house situated on a steep, lush hill in Nairobi.
Our response to the landscape was guided by two driving principles. Firstly, to move the cars away from the entrance and create a ‘zebra’ courtyard to make the arrival a pedestrian ceremony. Secondly, to build a cantilevering terrace that would float over the steep site and connect the house with the tree canopies and the woodland understorey.
Paying homage to the existing dwelling was key to the design. Instead of demolishing the existing building, we investigated what was underneath and brought it back to life. For example, the low ceiling height in the social area was actually an artificial suspended ceiling concealing a pitched roof built of Indian teak joists. These existing joists became a key design feature which we cleaned up, exposed, and extended with a similar lattice structure. The lattice roof demarcates the new extension, whilst the traditional joists reflect the original building.
