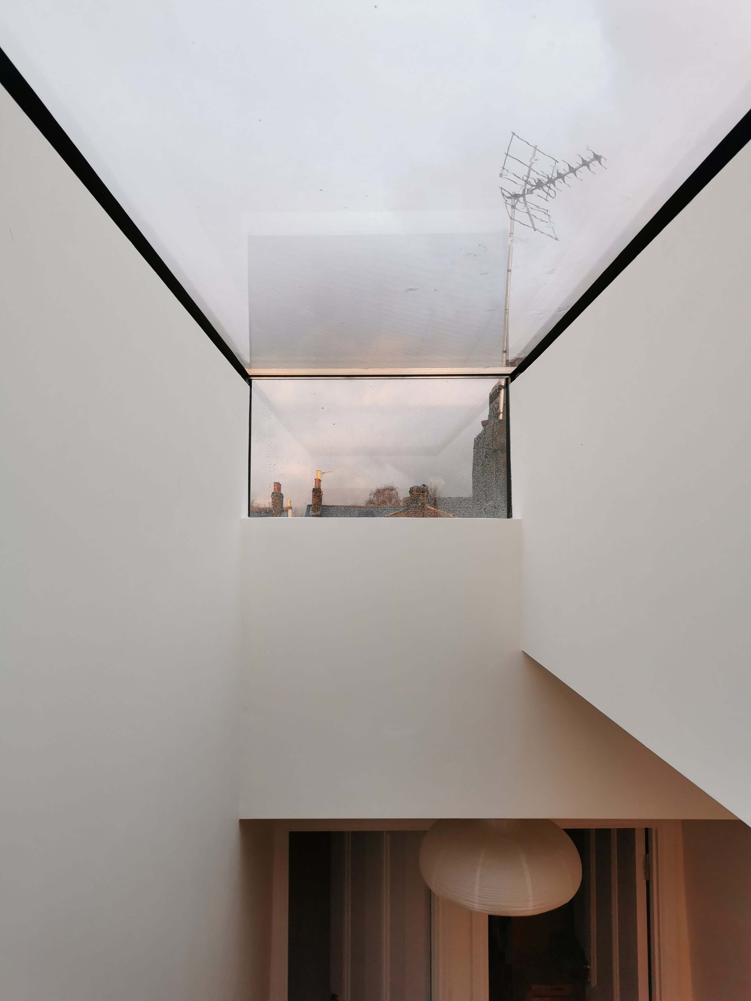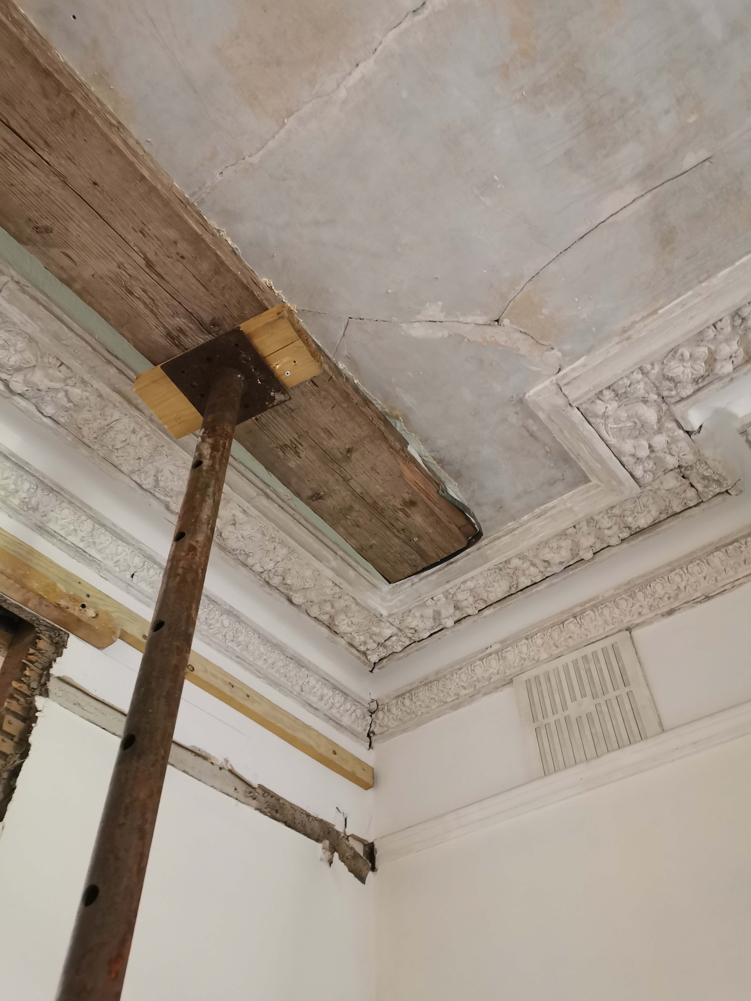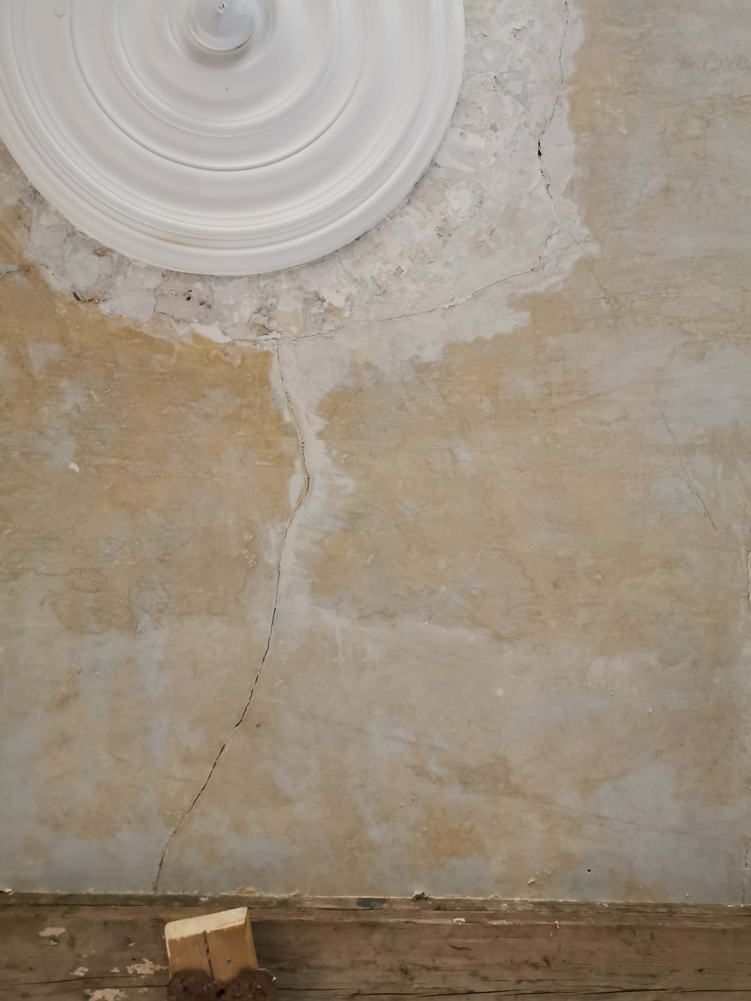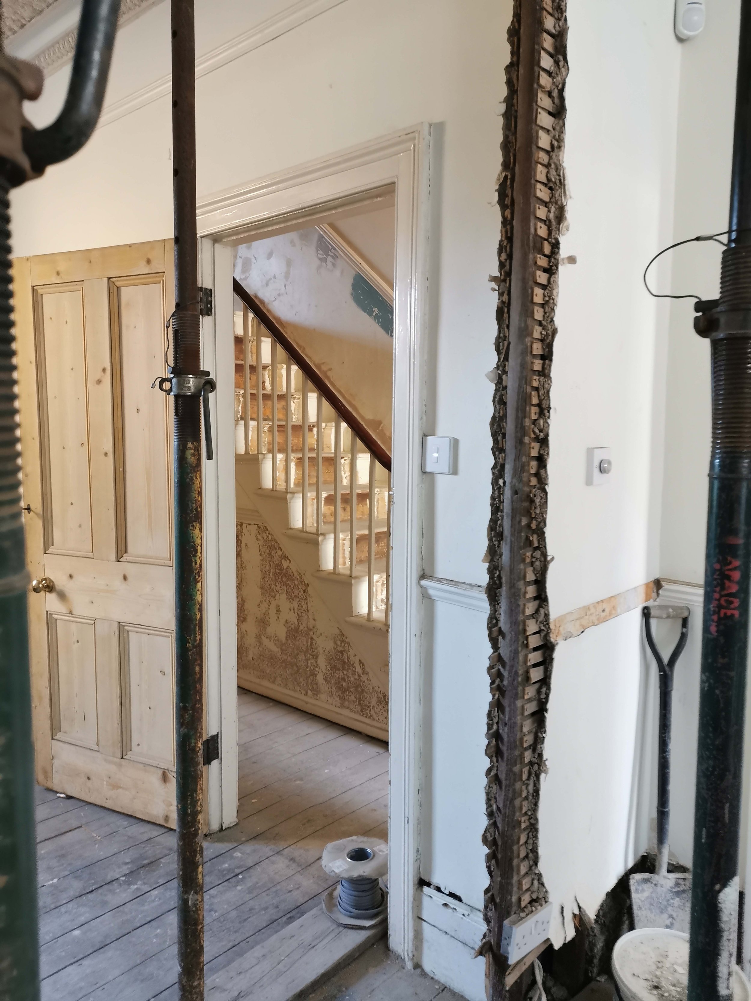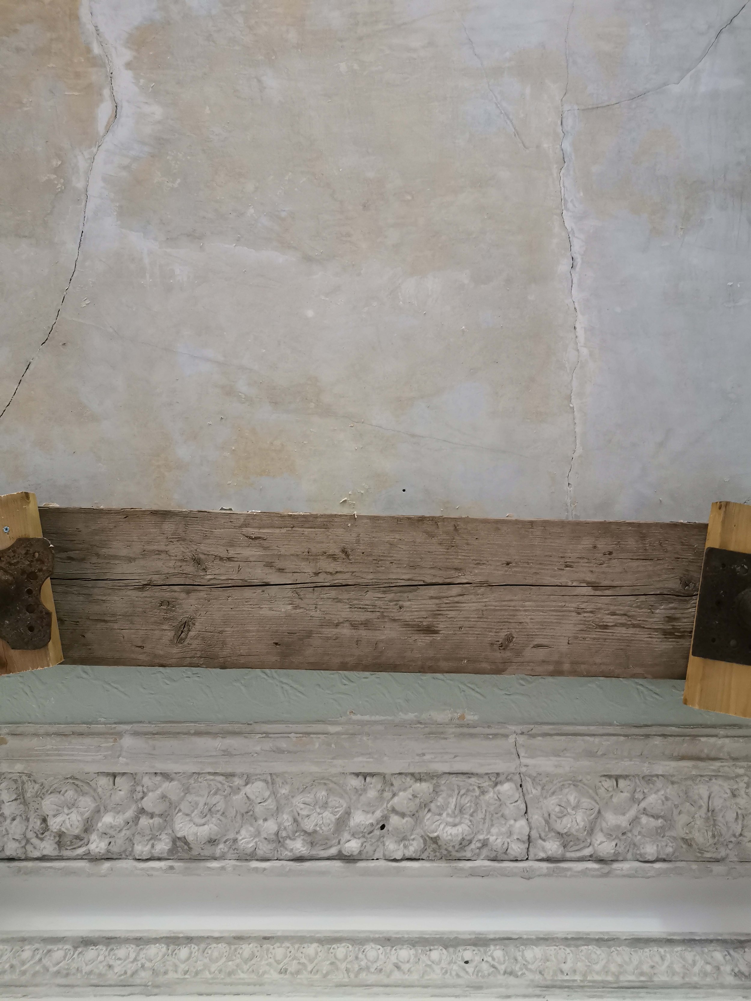a victorian house (with a twist)
Nunhead, London
Type | Residential refurbishment and extension
Client | Private
Status | Started December 2019
This family home in a Victorian semi-detached house is built over two stories to the front, and two stories to the rear, with a deep outrigger. The property also benefits from an existing loft conversion, so the useable floor space is currently over three stories.
The property requires minor refurbishment works to be undertaken throughout, including a renovation of the existing loft conversion, an improvement to the heating system and organisational changes within the kitchen. More importantly, there is an existing loft space that needs to be upgraded. We are taking a ‘whole house’ approach to the project to understand what the options and limitations are. This approach has investigated designs of the kitchen on the ground floor, the connection between front and rear sitting room, and the loft level.
