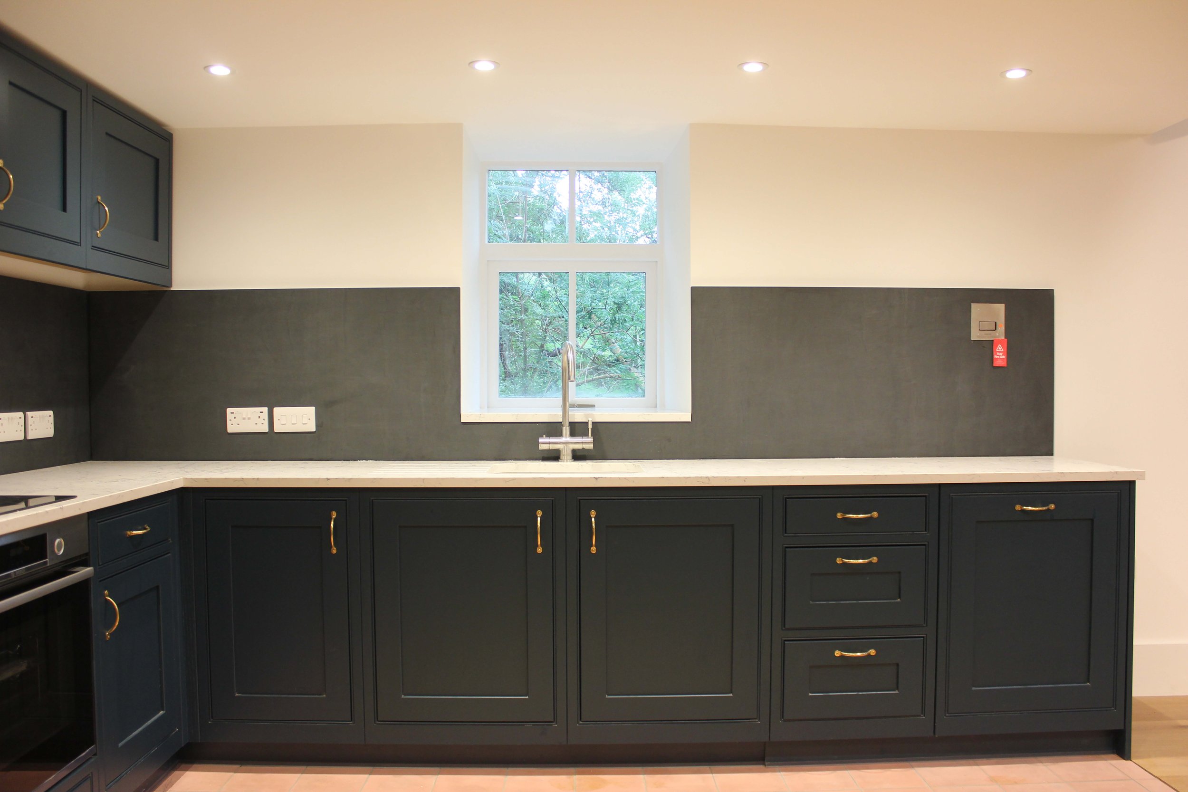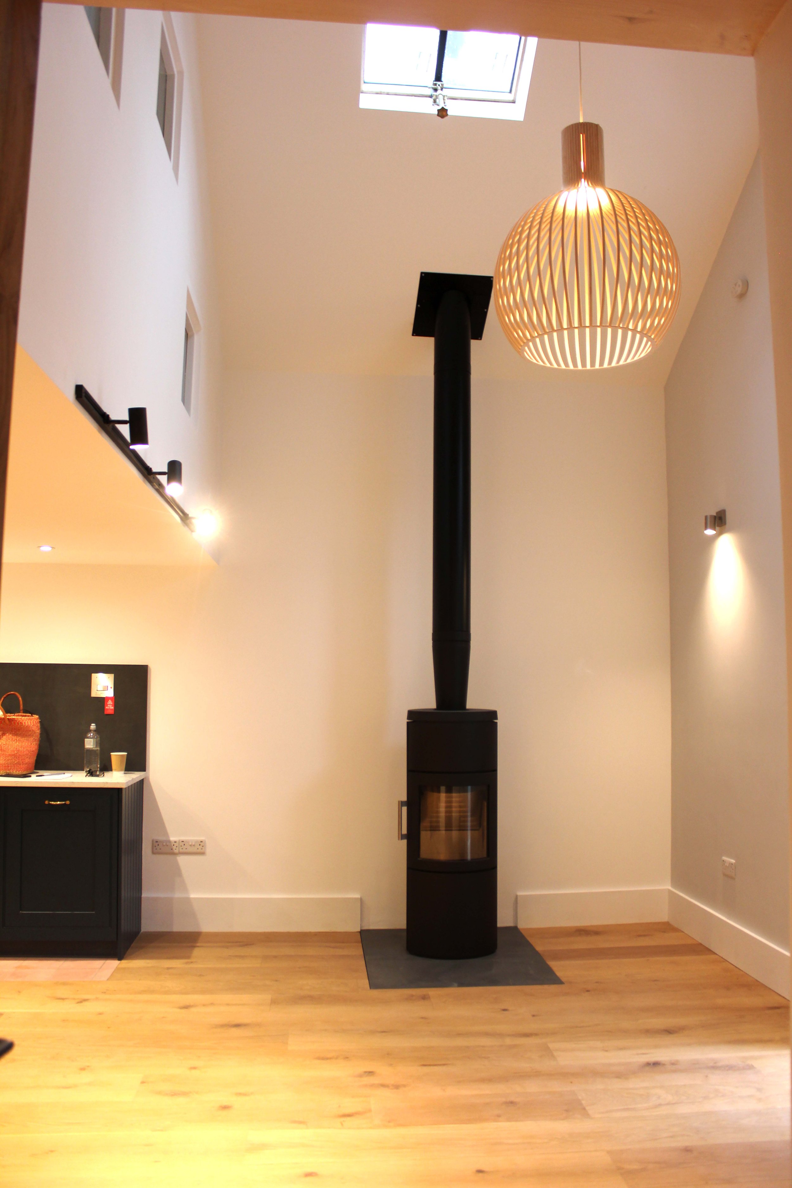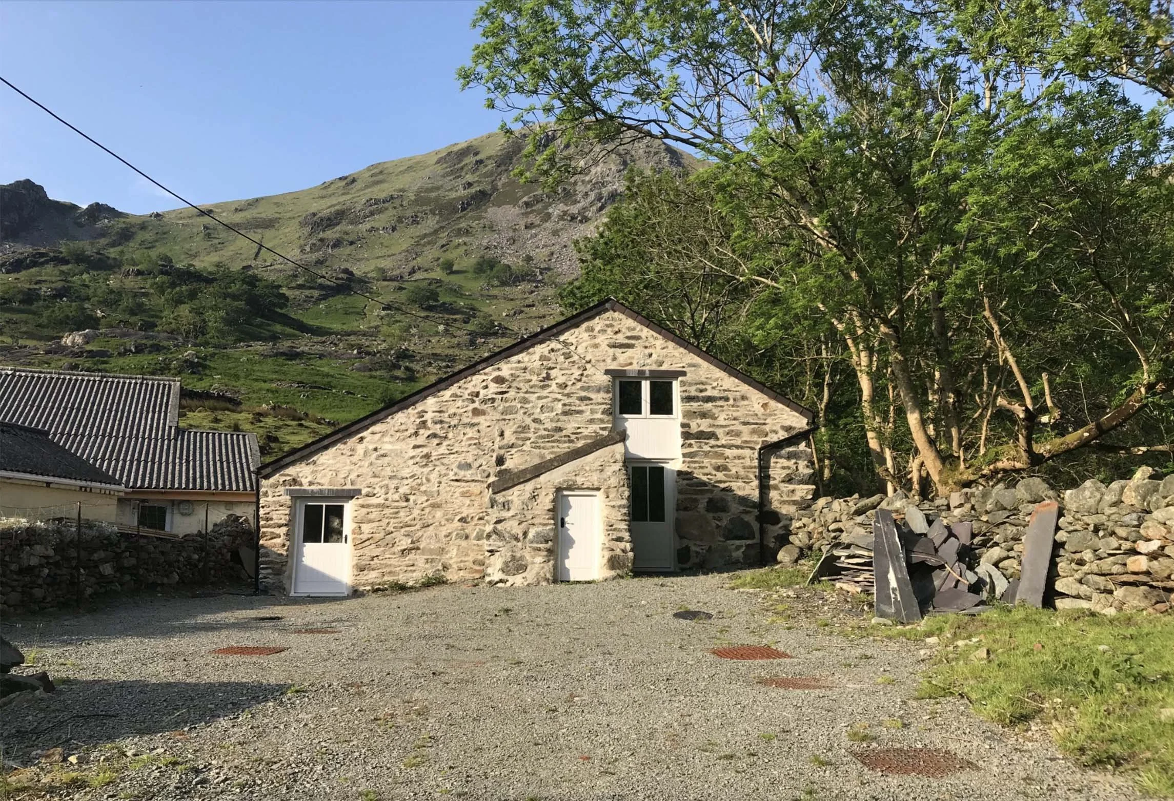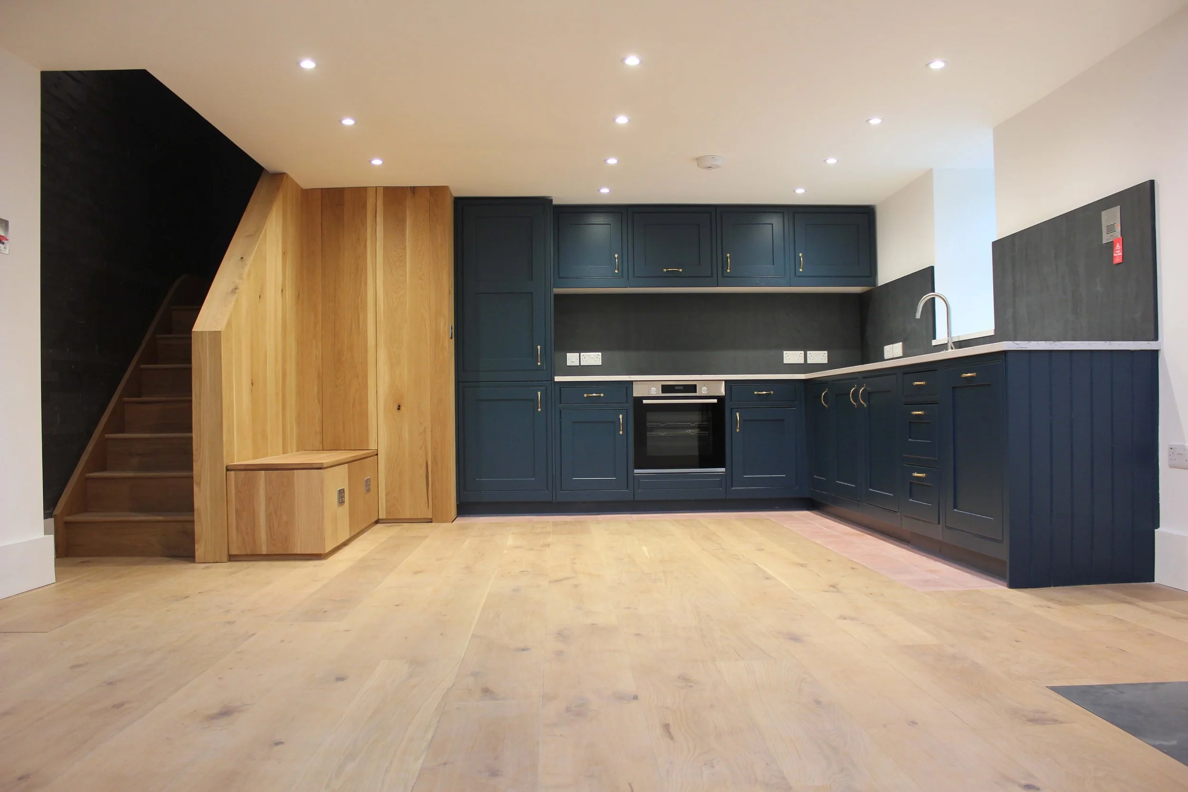a hiker’s barn
Snowdonia, Wales
Type | Conservation
Client | Private
Status | Completed June 2018
This is the conversion of an agricultural barn into residential accommodation in North Wales. The site is within the Snowdonia National Park.
A Small Studio maximised the interior of the barn space to accommodate a kitchen/dining and social area, bedroom and bathroom at ground floor, with a loft bedroom over the mezzanine. The design considers different room arrangements and circulation to make the most efficient use as both a family home and rental accommodation. There is ample built-in furniture and storage to give the illusion of larger rooms and minimise the need for buying and maintaining furniture.
We focused on functionality and on enhancing the experience for people who spend a lot of time outdoors. The barn has been designed to be cosy, comfortable and child-friendly. However, at the same time the barn is being treated as a practical retreat that can comfortably accommodate outdoor activities (and their dirt!).
To make the most out of the large site at the front, we dived it into zones. Some are functional zones, other are access routes and the remainder are leisure/ play areas. We wanted to enhance the biodiversity of the site, increasing pollination and making small garden areas that will encourage wildlife to nest in the area.










