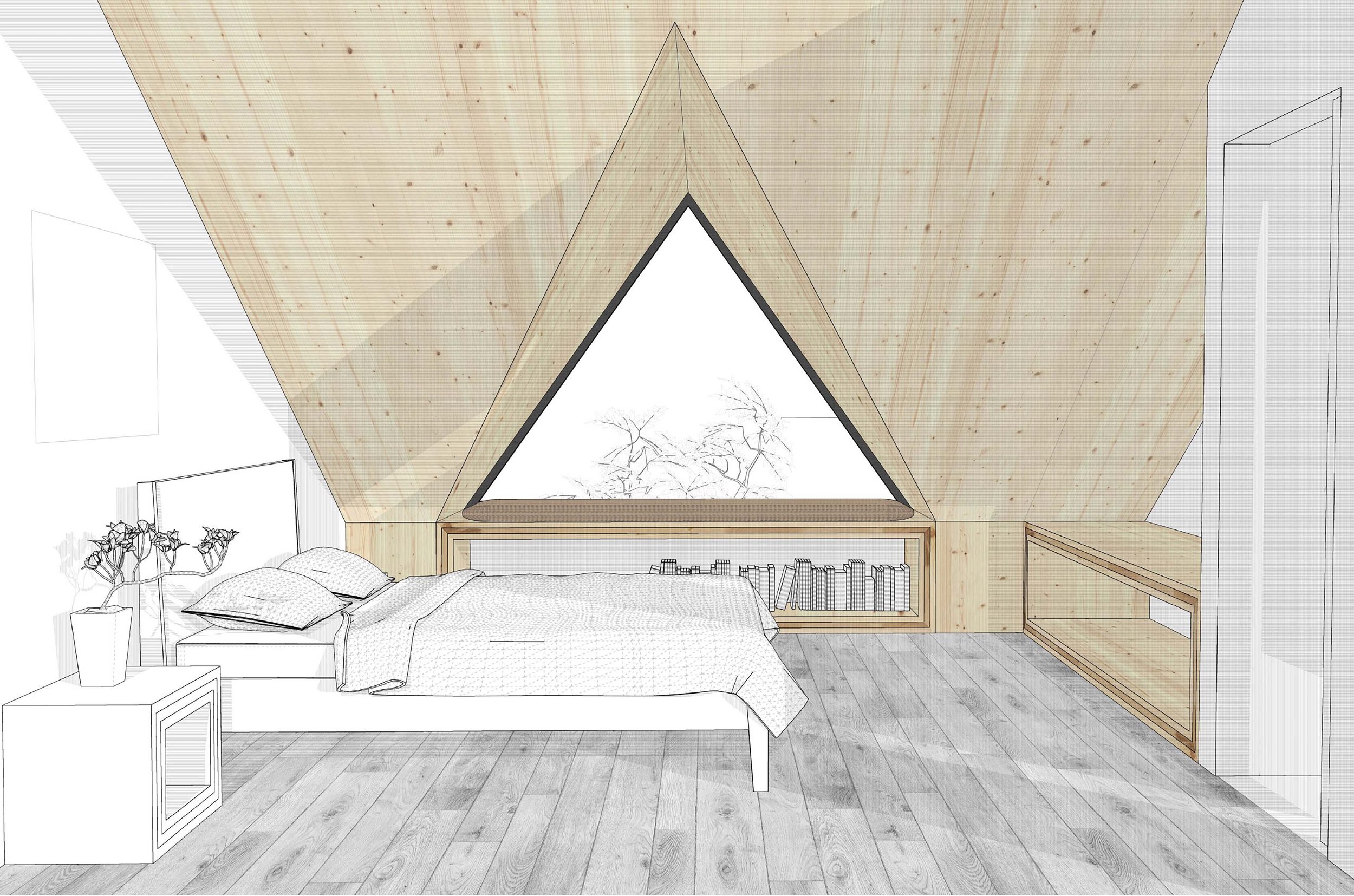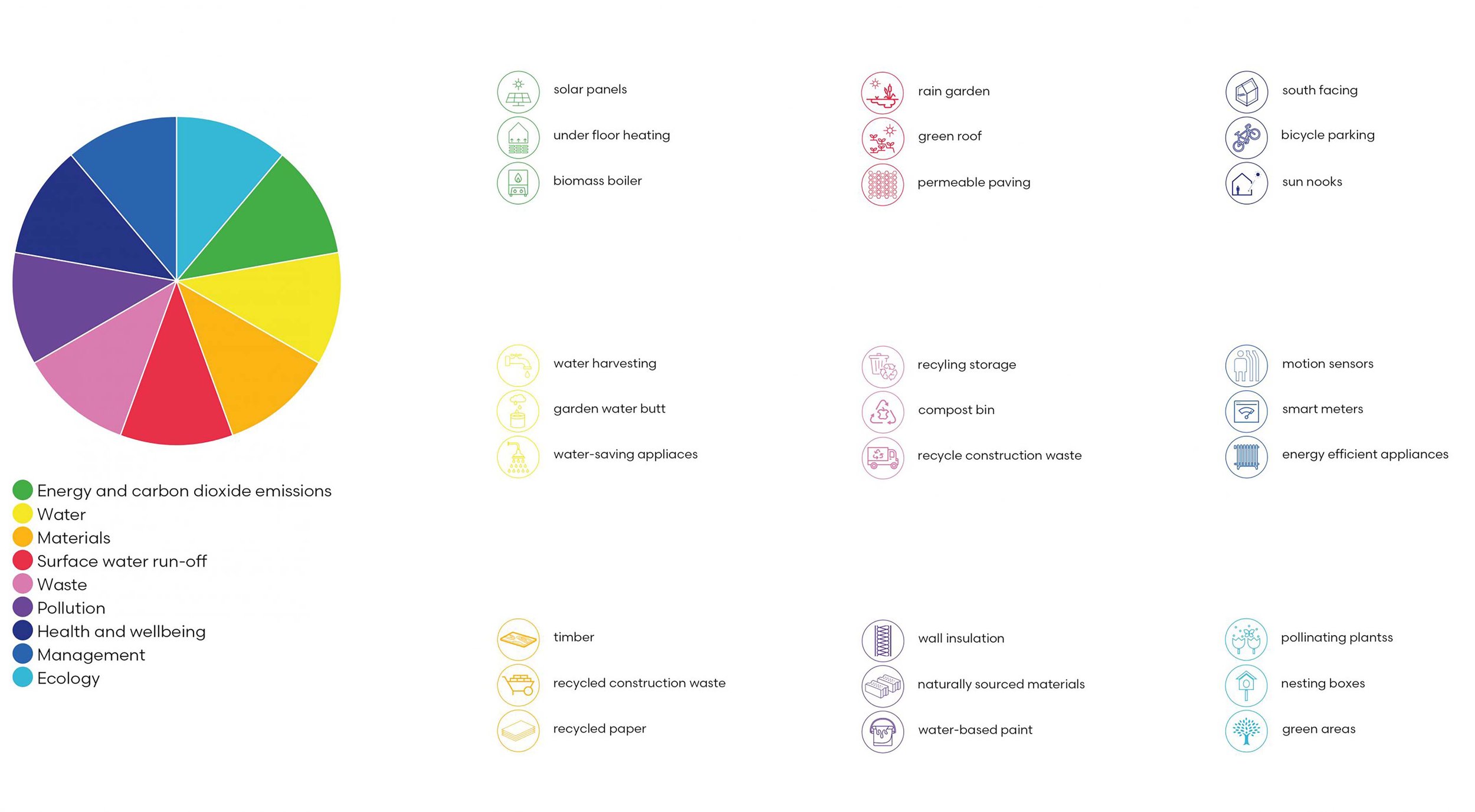a new-build low carbon home
Streatham, London
Type | Residential new-build
Client | Private
Status | Started January 2020
This was a full demolition and fit-out of a Regency home in a Conservation Area of London. New internal openings with Crittal glazing were installed throughout the house, whilst the kitchen, bathroom, bedrooms and staircase were newly installed with bespoke joinery and handmade finishes. A Small Studio provided full architectural services from the feasibility study up to site management of the works.






