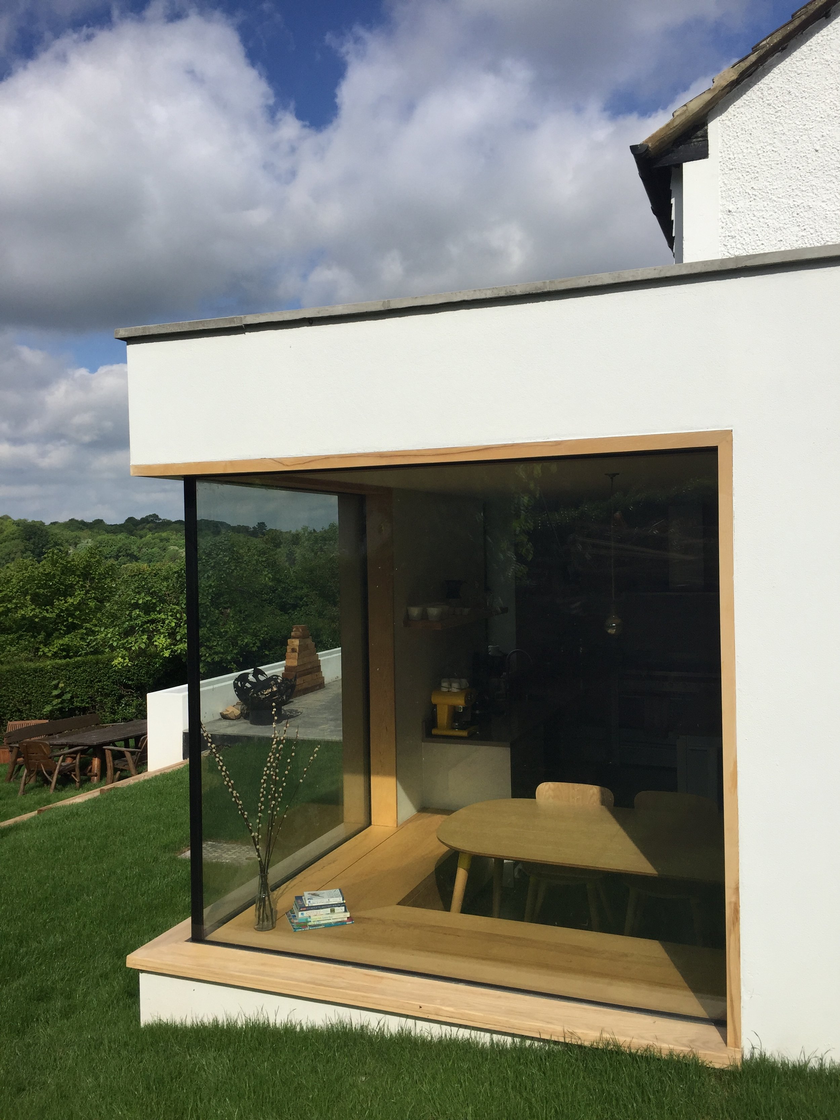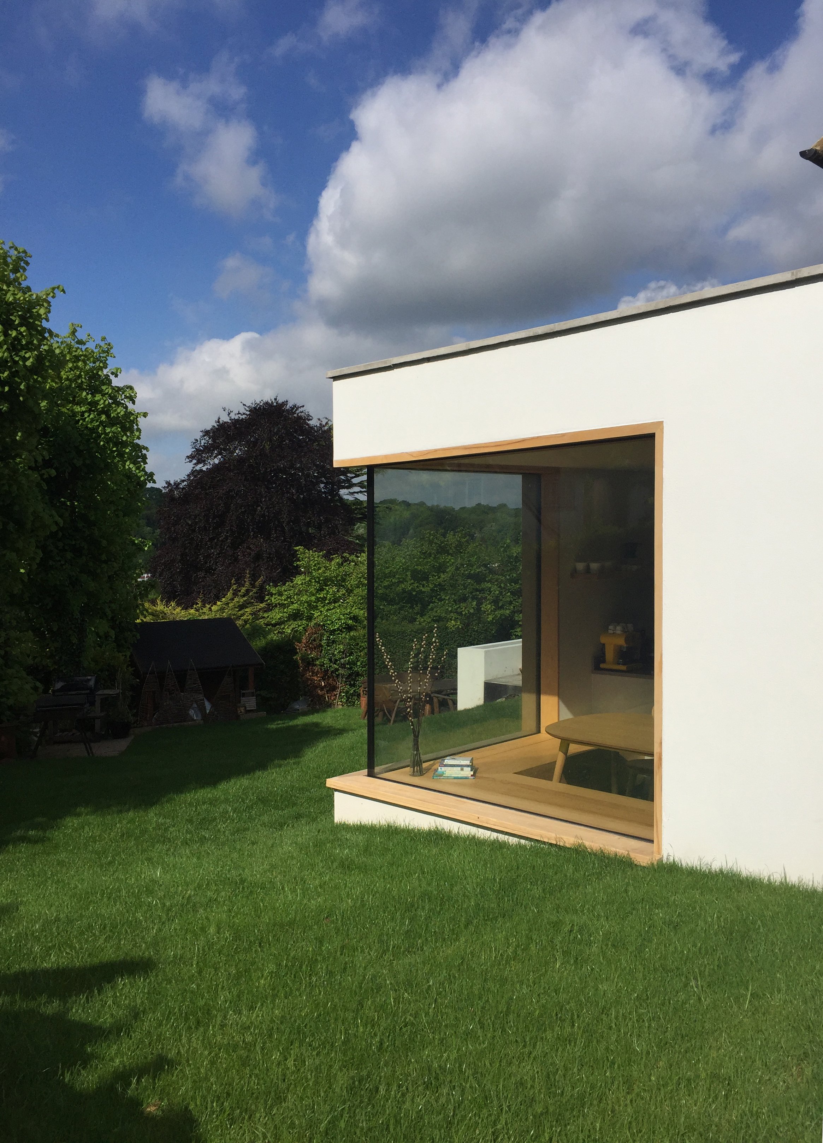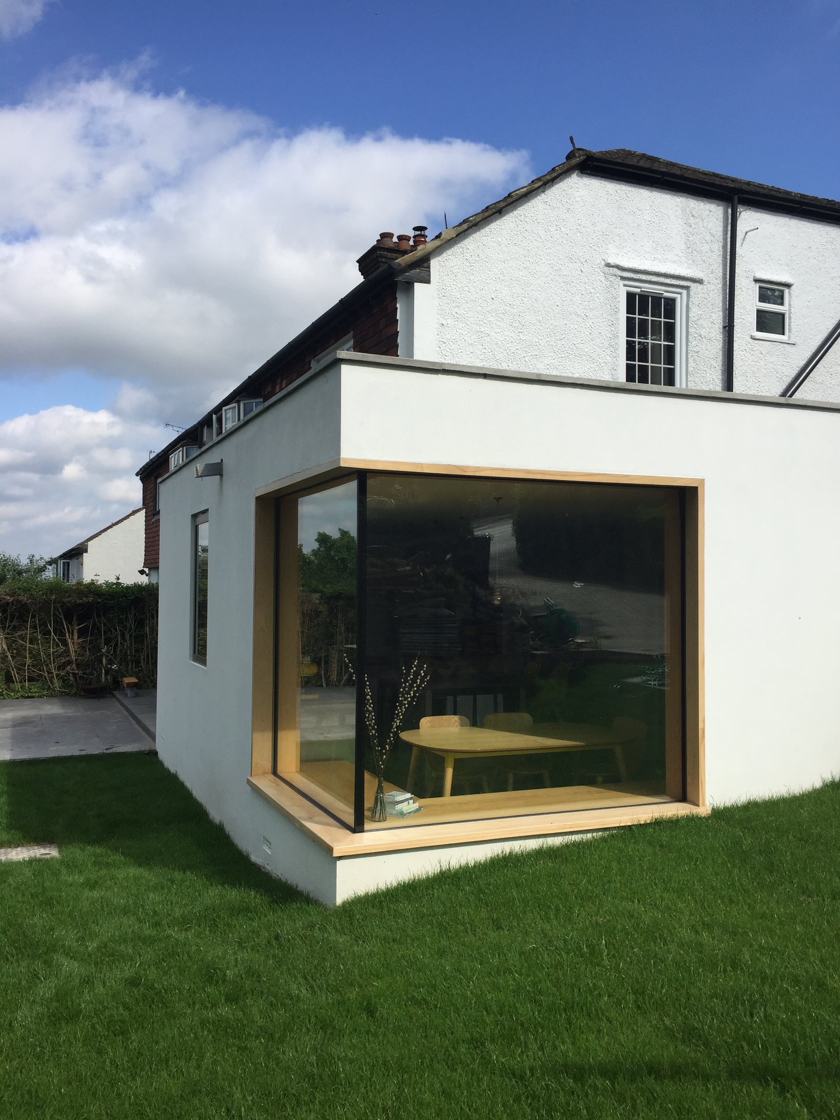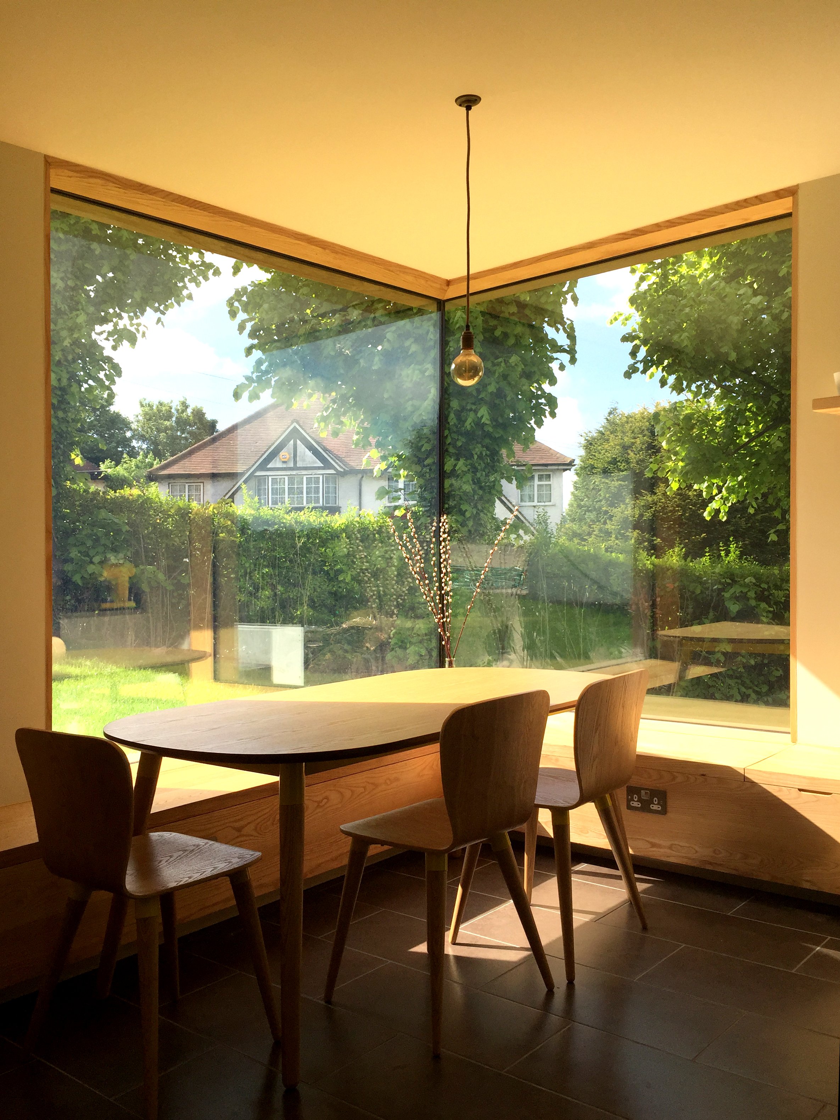a corner view
Purley, Kent
Type | Renovation and extension
Client | Private
Status | Completed December 2015
This small residential refurbishment was a transformative project for the homeowners. After a lifetime of raising children, our clients were living alone in their family home knowing that what they most enjoyed was cooking and gardening.
The kitchen, however, was a deep internal room with little natural daylight, whilst the garden was only accessible from the rear sitting room. Now, with the children gone, they could focus on adapting their home to create a better space for these activities.
Our approach was to move the kitchen into the original sitting room, and celebrate the newfound connection between garden and kitchen with a brilliant archway detailed in London Imperial bricks. The two guiding principles A Small Studio was given was to allow for a dining table that could fit ten people, and to bring natural daylight into the cooking area.
We encouraged the homeowners not to extend their home, but instead focus on refurbishing the existing rooms, recycling the kitchen cabinets and installing new glazing to create new light-filled rooms.






