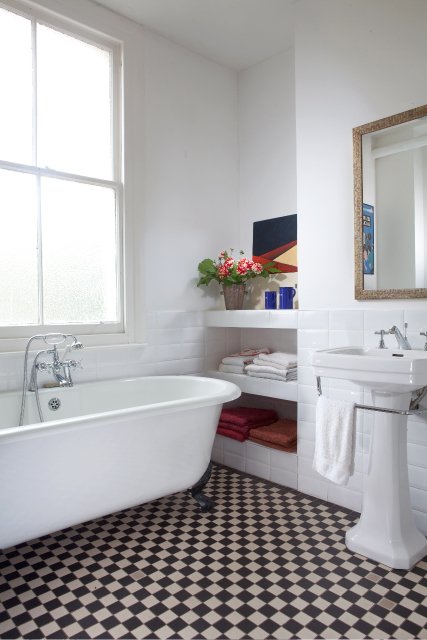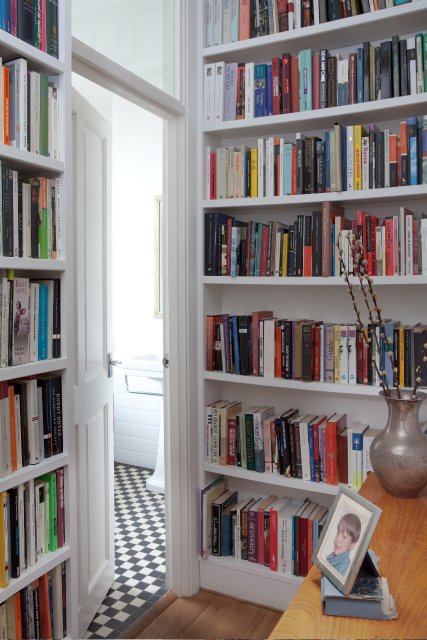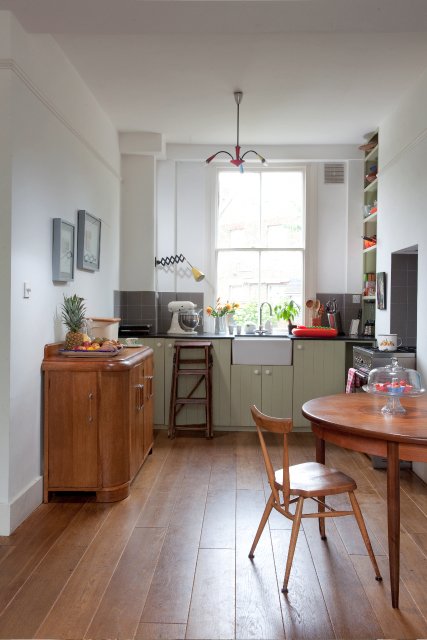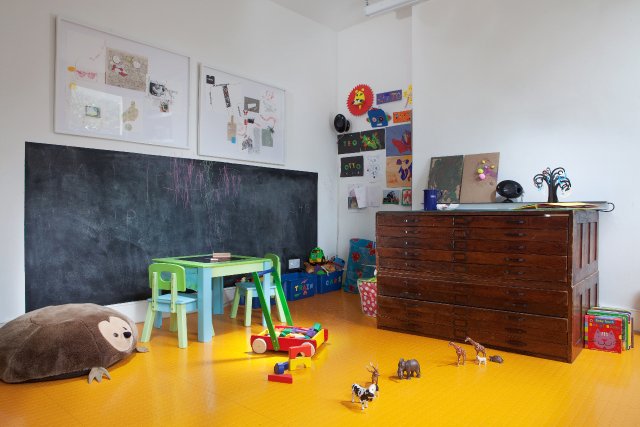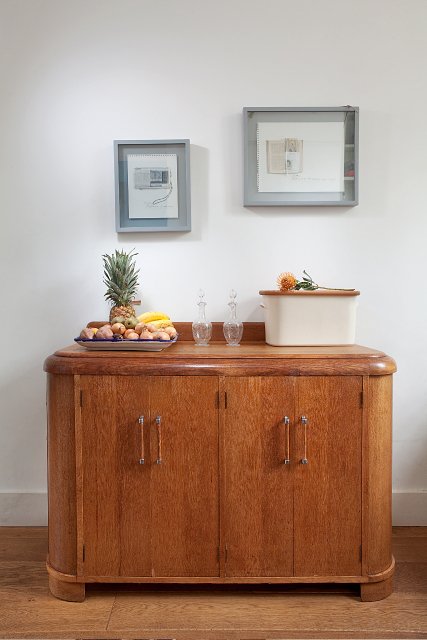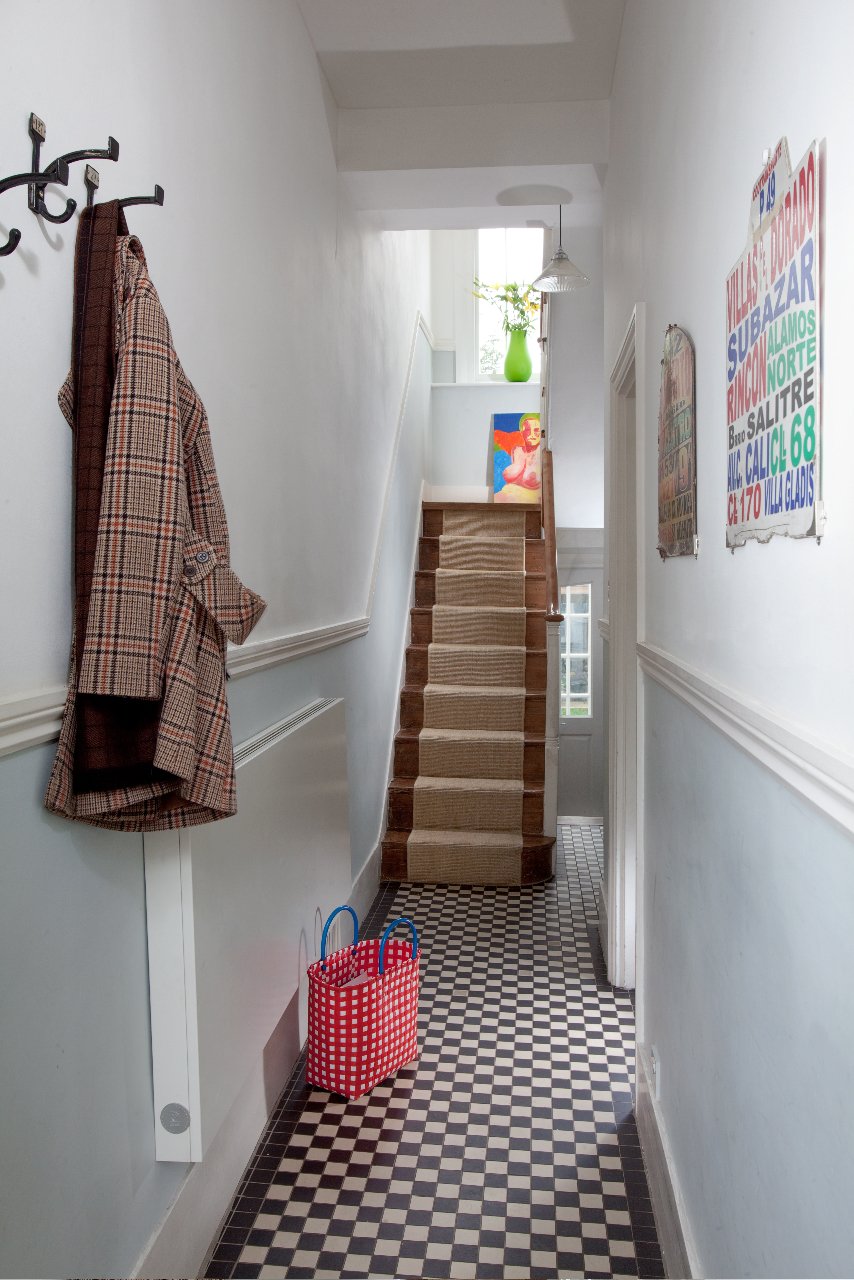living in brixton
Brixton, London
Type | Refurbishment and interior design
Client | Private
Status | Completed September 2008
The client – a young professional family – wanted to restore the original features without designing a pastiche replica of what the house once was. A Small Studio designed an open-plan layout that provides flexible accommodation for the family. Midweek, this social space acts as the hub for family life allowing ample movement between the kitchen, sitting and dining area where the children will play and do their homework. During the weekends, dining takes centre stage as the G-Plan table expands to allow seating for 12 adults.
The top floor of the house contains the bedrooms that are simple but were brightened with the addition of double-glazed sash dormer windows. Meanwhile, most family activity has been designed around the mid-level floor. The main room was converted into a flexible, durable, water-resistant and chalk-proof children’s play space by day and home theatre by night. Joining the bathroom and the playroom is a hallway that was converted into a cosy family library. The space was ideal for a library because it was dark enough to protect books from exposure to natural daylight, and large enough to -almost- take on the function of a separate room, as was the custom in Regent London.
