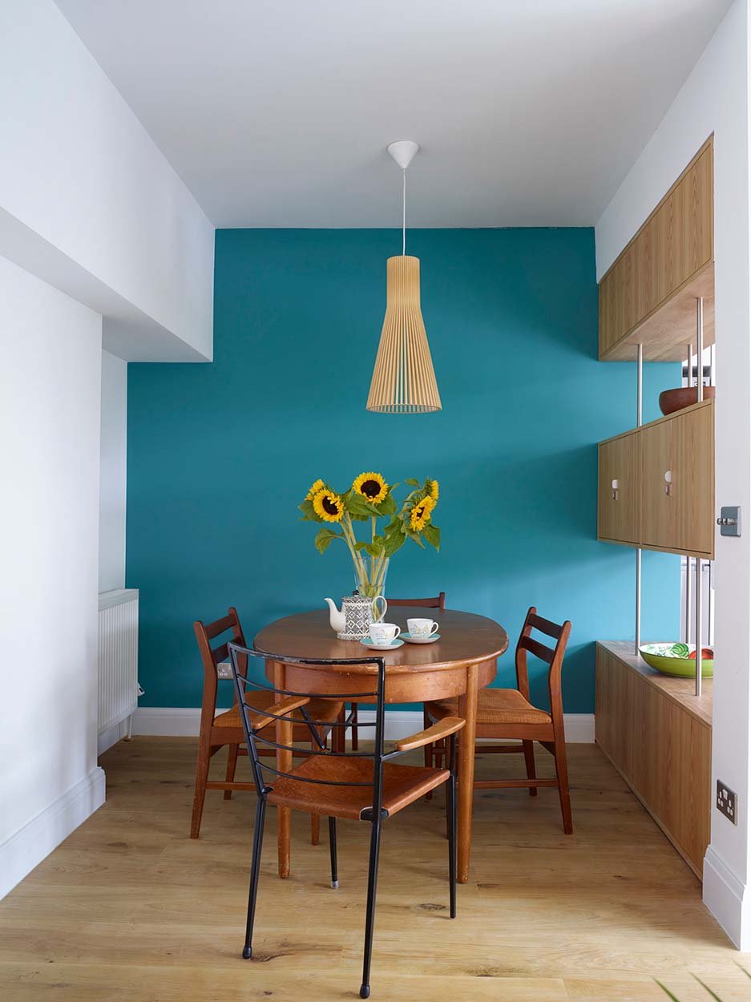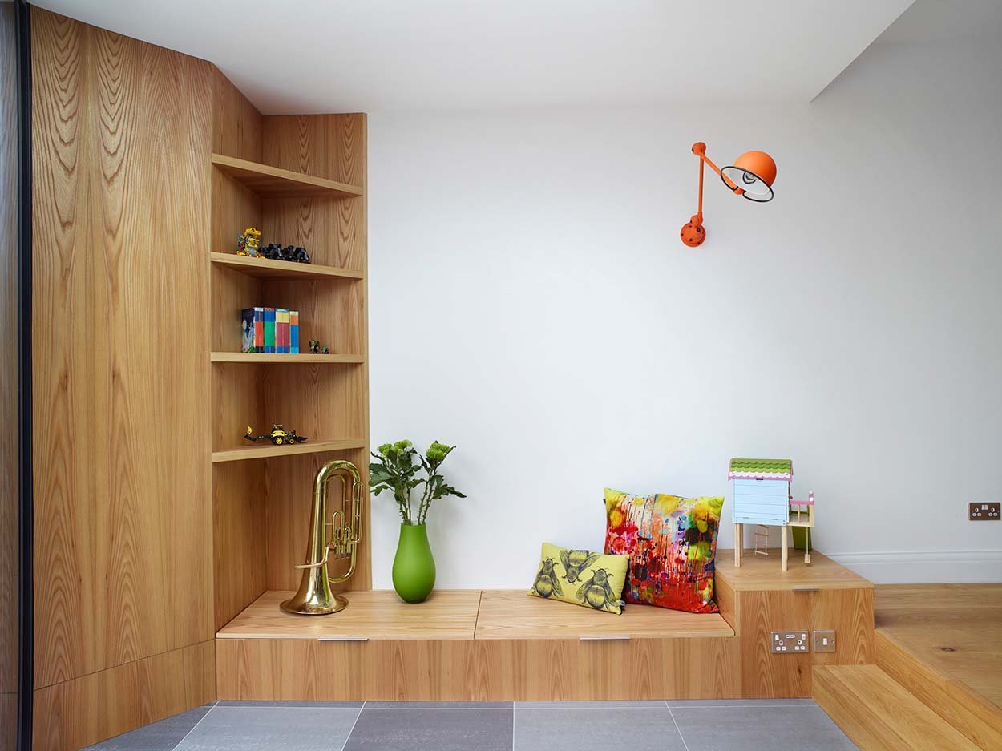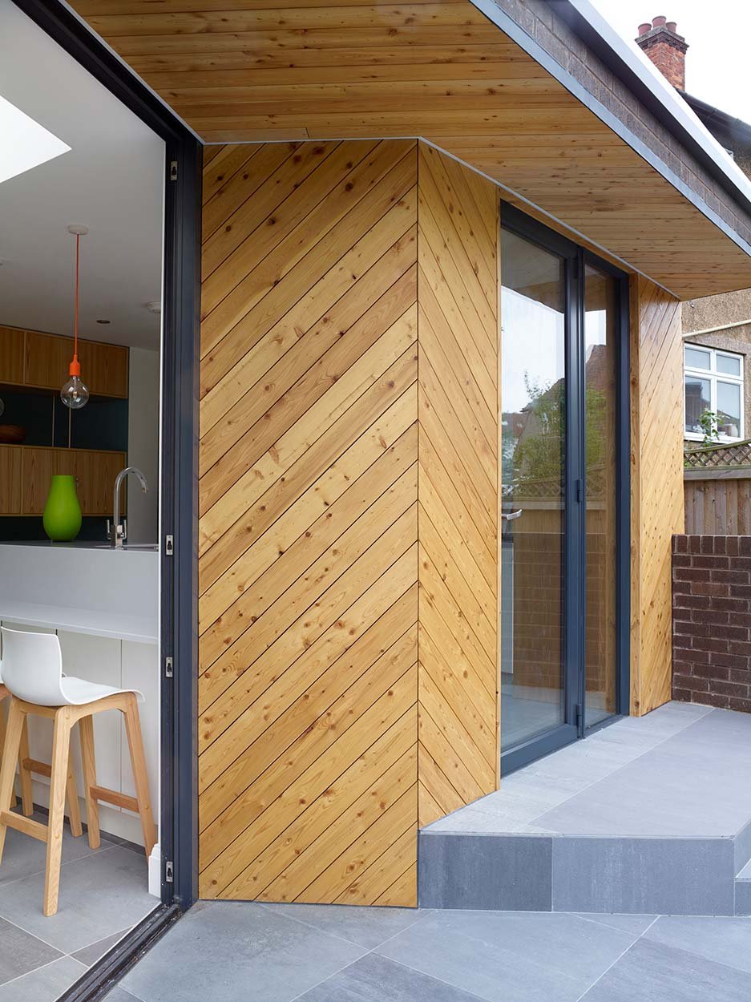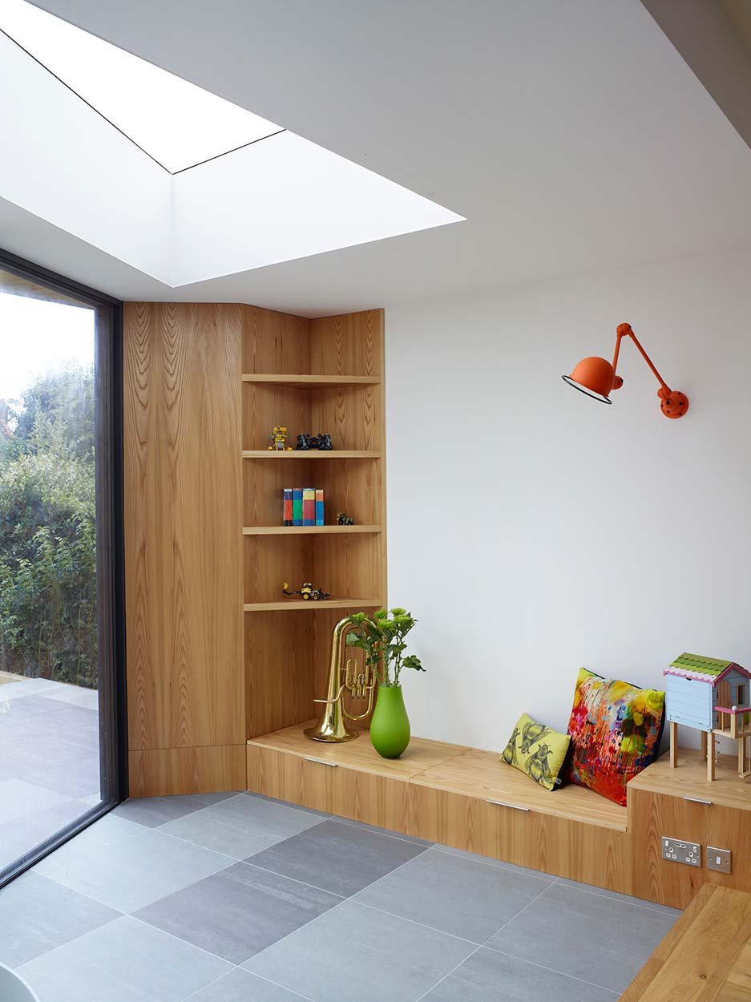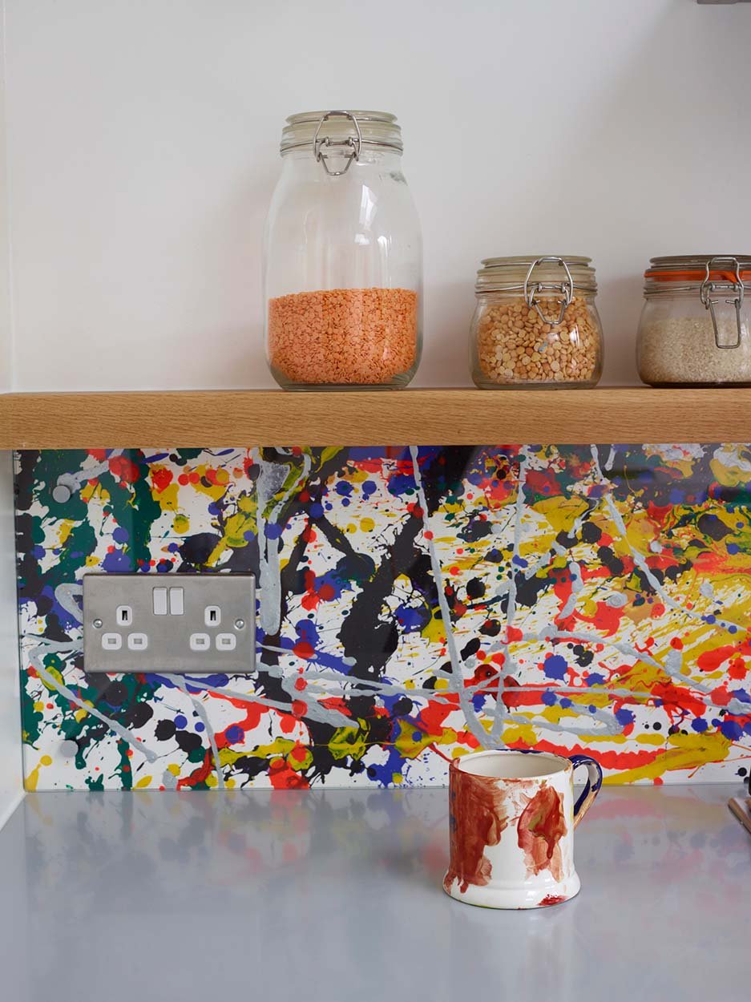a 1930s house extension
Norwood, London
Type | Renovation and extension
Client | Private
Status | Completed August 2018
This is a ground floor wrap-around timber clad extension to a 1930s house in South London. The project brief was to open up the ground floor, maximising the view to the garden and creating a sociable and playful environment to reflect the character of the family.
The original house, a three-bed family home in West Norwood, has typical pebbledash facades with period features. Our design reflects the changing needs of a growing family. The entrance has been transformed into a spectacular space with timber cloakroom storage, whilst the new extension accommodates a large kitchen, utility and playroom. The dining room has been enlarged with solid elm furniture, and the kitchen draws inspiration from the skylight above, flooding the space with light. The simple kitchen design allows a focus on its quirky features, particularly the children’s artwork used to form the kitchen splashback.
